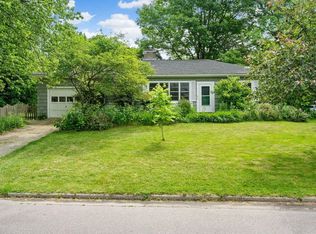Closed
Listed by:
Brian M. Boardman,
Coldwell Banker Hickok and Boardman Off:802-863-1500
Bought with: RE/MAX North Professionals - Burlington
$625,000
6 Crescent Road, Burlington, VT 05401
5beds
2,885sqft
Single Family Residence
Built in 1949
0.32 Acres Lot
$784,400 Zestimate®
$217/sqft
$6,051 Estimated rent
Home value
$784,400
$706,000 - $879,000
$6,051/mo
Zestimate® history
Loading...
Owner options
Explore your selling options
What's special
Welcome to this classic center hall colonial in Burlington's South End offering 5 bedrooms and 4 bathrooms. Sitting on a large lot, this property offers lots of options with its expanded first floor and large two-car garage. This home boasts three levels of living with tons of storage and generous closets. The two rooms and a bath on the third floor would be great for a primary suite, guest suite, or home office. There is also a very private hedged backyard. Prebate may apply.
Zillow last checked: 8 hours ago
Listing updated: May 31, 2023 at 12:58pm
Listed by:
Brian M. Boardman,
Coldwell Banker Hickok and Boardman Off:802-863-1500
Bought with:
Matt Hurlburt
RE/MAX North Professionals - Burlington
Source: PrimeMLS,MLS#: 4933292
Facts & features
Interior
Bedrooms & bathrooms
- Bedrooms: 5
- Bathrooms: 4
- Full bathrooms: 2
- 3/4 bathrooms: 1
- 1/2 bathrooms: 1
Heating
- Oil, Baseboard, Electric, Radiator
Cooling
- Wall Unit(s)
Appliances
- Included: Dishwasher, Disposal, Dryer, Freezer, Microwave, Electric Range, Refrigerator, Washer, Oil Water Heater, Owned Water Heater, Tank Water Heater
- Laundry: In Basement
Features
- Primary BR w/ BA
- Flooring: Carpet, Hardwood, Vinyl
- Basement: Bulkhead,Full,Interior Stairs,Storage Space,Sump Pump,Unfinished,Interior Entry
- Attic: Attic with Hatch/Skuttle
- Has fireplace: Yes
- Fireplace features: Wood Burning
Interior area
- Total structure area: 4,025
- Total interior livable area: 2,885 sqft
- Finished area above ground: 2,885
- Finished area below ground: 0
Property
Parking
- Total spaces: 2
- Parking features: Paved, Auto Open, Direct Entry, Driveway, Garage, Attached
- Garage spaces: 2
- Has uncovered spaces: Yes
Accessibility
- Accessibility features: 1st Floor 1/2 Bathroom, Bathroom w/Step-in Shower, Bathroom w/Tub, Paved Parking
Features
- Levels: 3
- Stories: 3
- Patio & porch: Covered Porch
- Frontage length: Road frontage: 230
Lot
- Size: 0.32 Acres
- Features: Corner Lot, Curbing, Open Lot, In Town
Details
- Parcel number: 11403520027
- Zoning description: RL
Construction
Type & style
- Home type: SingleFamily
- Architectural style: Colonial
- Property subtype: Single Family Residence
Materials
- Wood Frame, Vinyl Exterior
- Foundation: Concrete
- Roof: Asphalt Shingle
Condition
- New construction: No
- Year built: 1949
Utilities & green energy
- Electric: Circuit Breakers
- Sewer: Public Sewer
- Utilities for property: Cable Available, Phone Available
Community & neighborhood
Security
- Security features: Smoke Detector(s)
Location
- Region: Burlington
Other
Other facts
- Road surface type: Paved
Price history
| Date | Event | Price |
|---|---|---|
| 5/31/2023 | Sold | $625,000-2.2%$217/sqft |
Source: | ||
| 1/17/2023 | Contingent | $639,000$221/sqft |
Source: | ||
| 1/9/2023 | Price change | $639,000-5.9%$221/sqft |
Source: | ||
| 10/31/2022 | Price change | $679,000-6.3%$235/sqft |
Source: | ||
| 10/12/2022 | Listed for sale | $725,000$251/sqft |
Source: | ||
Public tax history
| Year | Property taxes | Tax assessment |
|---|---|---|
| 2024 | -- | $559,000 |
| 2023 | -- | $559,000 |
| 2022 | -- | $559,000 |
Find assessor info on the county website
Neighborhood: 05401
Nearby schools
GreatSchools rating
- 8/10Champlain SchoolGrades: PK-5Distance: 0.4 mi
- 7/10Edmunds Middle SchoolGrades: 6-8Distance: 1.4 mi
- 7/10Burlington Senior High SchoolGrades: 9-12Distance: 3.2 mi
Schools provided by the listing agent
- Elementary: Assigned
- Middle: Assigned
- High: Burlington High School
- District: Burlington School District
Source: PrimeMLS. This data may not be complete. We recommend contacting the local school district to confirm school assignments for this home.
Get pre-qualified for a loan
At Zillow Home Loans, we can pre-qualify you in as little as 5 minutes with no impact to your credit score.An equal housing lender. NMLS #10287.
