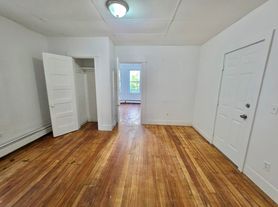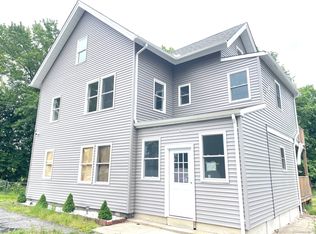2nd floor apartment with 2 floors of living with 6 Rooms, 4 Bedrooms, 1 Bathroom. All the schools are close by with John Prendergast School ( Grades PreK-5 ) 1.3 miles, Ansonia Middle School ( Grades 6-8 ) 0.1 miles, Ansonia high school 1.3 miles, John Mead School ( Grades PreK-5 ) 1.5 miles, Irving School ( Grades PreK-5 ) 1.0 miles. You are within a few minutes drive to everything including 0.2 miles to all major shopping, restaurants, D & D, & Starbucks, 0.7 miles to Route 34, 1.2 miles to Route 8, 2.7 miles to Derby train station, 6.4 miles to Merritt Parkway, 11.9 miles to I-95 north and south bound ramps, 9.1 miles to New Haven train station & 15.9 miles to Stratford train station. There is fun for the whole family only minutes away from your home like Osbornedale State Park with endless hiking trails, fun for a day of picnicking & fishing with the family.
Apartment for rent
$2,400/mo
Fees may apply
6 Crescent St, Ansonia, CT 06401
4beds
1,030sqft
Price may not include required fees and charges.
Multifamily
Available now
No pets
None
In unit laundry
6 Parking spaces parking
Natural gas, forced air
What's special
- 6 days |
- -- |
- -- |
Zillow last checked: 8 hours ago
Listing updated: December 01, 2025 at 04:45pm
Travel times
Looking to buy when your lease ends?
Consider a first-time homebuyer savings account designed to grow your down payment with up to a 6% match & a competitive APY.
Facts & features
Interior
Bedrooms & bathrooms
- Bedrooms: 4
- Bathrooms: 1
- Full bathrooms: 1
Heating
- Natural Gas, Forced Air
Cooling
- Contact manager
Appliances
- Included: Refrigerator
- Laundry: In Unit, Main Level
Features
- Wired for Data
- Has basement: Yes
Interior area
- Total interior livable area: 1,030 sqft
Property
Parking
- Total spaces: 6
- Parking features: Contact manager
- Details: Contact manager
Features
- Stories: 2
- Exterior features: Contact manager
Details
- Parcel number: ANSOM031B0035L0000
Construction
Type & style
- Home type: MultiFamily
- Architectural style: Colonial
- Property subtype: MultiFamily
Condition
- Year built: 1880
Utilities & green energy
- Utilities for property: Sewage, Water
Building
Management
- Pets allowed: No
Community & HOA
Community
- Features: Playground
HOA
- Amenities included: Basketball Court
Location
- Region: Ansonia
Financial & listing details
- Lease term: 12 Months,Month To Month
Price history
| Date | Event | Price |
|---|---|---|
| 12/2/2025 | Listed for rent | $2,400+84.6%$2/sqft |
Source: Smart MLS #24142232 | ||
| 11/25/2025 | Sold | $405,000-3.5%$393/sqft |
Source: | ||
| 10/30/2025 | Pending sale | $419,900$408/sqft |
Source: | ||
| 9/16/2025 | Price change | $419,900-4.5%$408/sqft |
Source: | ||
| 7/19/2025 | Listed for sale | $439,900+63%$427/sqft |
Source: | ||

