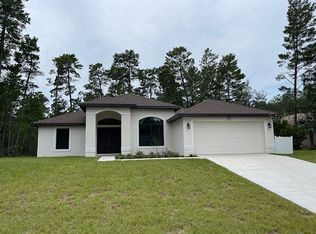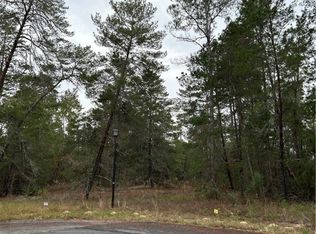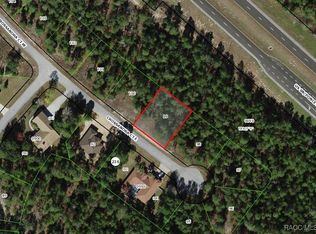Sold for $540,000 on 01/03/24
$540,000
6 Crossandra Ct E, Homosassa, FL 34446
3beds
2,657sqft
Single Family Residence
Built in 2003
0.59 Acres Lot
$530,600 Zestimate®
$203/sqft
$2,835 Estimated rent
Home value
$530,600
$504,000 - $557,000
$2,835/mo
Zestimate® history
Loading...
Owner options
Explore your selling options
What's special
Welcome to this custom Cabana Courtyard, heated pool home nestled in a serene neighborhood that offers a blend of comfort and natural beauty. Located on 2 beautiful cul-de-sac lots. This 3 bedroom, 3 bath plus a 3 car (heated/air conditioned) garage. Also has a fenced yard for your fur babies. You enter through leaded beveled front doors open to your tiled dining and living room with French doors leading to your lanai. This well-maintained property boasts numerous desired features that will make it your ideal home. Large island kitchen with walk-in pantry, appliance garage and numerous custom pull-out drawers. The kitchen is open to a family room with built-in bookshelves. 8 foot doors go to the Master retreat featuring 2 walk-in closets. The Master bath boasts 2 sinks, a jetted tub and seamless door to the shower. Gas fireplace and summer kitchen on lanai. Pool has new pool pump and convenient pop-up cleaning. Other extras: Plantation shutters, large laundry room with utility sink, cabinets and shelves. Cabana room has new Luxury Vinyl plank flooring, new Quartz counters, wood cabinets and an updated shower with seamless door. New water heater, roof is 2016 and HVAC less than 10 years old.
Zillow last checked: 8 hours ago
Listing updated: January 03, 2024 at 12:10pm
Listed by:
Gail Cooper 352-634-4346,
Key 1 Realty, Inc.
Bought with:
Greatertampa Member
Suncoast Tampa Association Member
Source: Realtors Association of Citrus County,MLS#: 828142 Originating MLS: Realtors Association of Citrus County
Originating MLS: Realtors Association of Citrus County
Facts & features
Interior
Bedrooms & bathrooms
- Bedrooms: 3
- Bathrooms: 3
- Full bathrooms: 3
Primary bedroom
- Features: Primary Suite
- Dimensions: 12.00 x 17.00
Bedroom
- Description: Cabana Room
- Dimensions: 12.00 x 13.00
Bedroom
- Dimensions: 11.00 x 12.00
Breakfast room nook
- Dimensions: 8.00 x 8.00
Dining room
- Dimensions: 10.00 x 15.00
Family room
- Dimensions: 20.00 x 21.00
Kitchen
- Dimensions: 11.00 x 17.00
Laundry
- Dimensions: 6.00 x 11.00
Living room
- Dimensions: 12.00 x 13.00
Screened porch
- Dimensions: 13.00 x 28.00
Heating
- Central, Electric, Heat Pump
Cooling
- Central Air, Electric
Appliances
- Included: Dishwasher, Disposal, Microwave, Oven, Range, Refrigerator, Water Heater, Washer
- Laundry: Laundry - Living Area, Laundry Tub
Features
- Bookcases, Bathtub, Eat-in Kitchen, Fireplace, High Ceilings, Jetted Tub, Laminate Counters, Main Level Primary, Primary Suite, Open Floorplan, Pantry, Split Bedrooms, Solid Surface Counters, Separate Shower, Tub Shower, Vaulted Ceiling(s), Walk-In Closet(s), French Door(s)/Atrium Door(s), First Floor Entry
- Flooring: Carpet, Ceramic Tile
- Doors: Double Door Entry, French Doors
- Windows: Blinds, Single Hung
- Has fireplace: Yes
- Fireplace features: Gas
Interior area
- Total structure area: 3,974
- Total interior livable area: 2,657 sqft
Property
Parking
- Total spaces: 3
- Parking features: Attached, Concrete, Driveway, Garage, Private, Garage Door Opener
- Attached garage spaces: 3
Features
- Levels: One
- Stories: 1
- Exterior features: Sprinkler/Irrigation, Landscaping, Concrete Driveway
- Pool features: Concrete, Cleaning System, Electric Heat, Heated, In Ground, Pool Equipment, Pool, Screen Enclosure
- Fencing: Vinyl
Lot
- Size: 0.59 Acres
- Dimensions: 175 x 120
- Features: Cul-De-Sac, Flat, Greenbelt, Multiple lots, Wooded
Details
- Parcel number: 3441919
- Zoning: PDR
- Special conditions: Standard
Construction
Type & style
- Home type: SingleFamily
- Architectural style: Mediterranean,One Story
- Property subtype: Single Family Residence
Materials
- Stucco
- Foundation: Block, Slab
- Roof: Asphalt,Shingle,Ridge Vents
Condition
- New construction: No
- Year built: 2003
Utilities & green energy
- Sewer: Public Sewer
- Water: Public
- Utilities for property: High Speed Internet Available, Underground Utilities
Community & neighborhood
Security
- Security features: Smoke Detector(s)
Community
- Community features: Clubhouse, Golf, Putting Green, Restaurant, Shuffleboard, Shopping, Street Lights, Tennis Court(s)
Location
- Region: Homosassa
- Subdivision: Sugarmill Woods - Oak Village
HOA & financial
HOA
- Has HOA: Yes
- HOA fee: $310 annually
- Services included: Security
- Association name: Oak Village Hoa
Other
Other facts
- Listing terms: Cash,Conventional,FHA,VA Loan
- Road surface type: Paved
Price history
| Date | Event | Price |
|---|---|---|
| 1/3/2024 | Sold | $540,000+0.9%$203/sqft |
Source: | ||
| 11/20/2023 | Pending sale | $535,000$201/sqft |
Source: | ||
| 11/13/2023 | Listed for sale | $535,000+42.7%$201/sqft |
Source: | ||
| 11/13/2019 | Sold | $375,000-11.3%$141/sqft |
Source: | ||
| 5/23/2006 | Sold | $423,000$159/sqft |
Source: Public Record | ||
Public tax history
| Year | Property taxes | Tax assessment |
|---|---|---|
| 2024 | $2,411 +2.5% | $184,911 +3% |
| 2023 | $2,352 +7.5% | $179,525 +3% |
| 2022 | $2,188 +4.1% | $174,296 +3% |
Find assessor info on the county website
Neighborhood: Sugarmill Woods
Nearby schools
GreatSchools rating
- 6/10Lecanto Primary SchoolGrades: PK-5Distance: 8.9 mi
- 5/10Lecanto Middle SchoolGrades: 6-8Distance: 9 mi
- 5/10Lecanto High SchoolGrades: 9-12Distance: 8.9 mi
Schools provided by the listing agent
- Elementary: Lecanto Primary
- Middle: Lecanto Middle
- High: Lecanto High
Source: Realtors Association of Citrus County. This data may not be complete. We recommend contacting the local school district to confirm school assignments for this home.

Get pre-qualified for a loan
At Zillow Home Loans, we can pre-qualify you in as little as 5 minutes with no impact to your credit score.An equal housing lender. NMLS #10287.
Sell for more on Zillow
Get a free Zillow Showcase℠ listing and you could sell for .
$530,600
2% more+ $10,612
With Zillow Showcase(estimated)
$541,212

