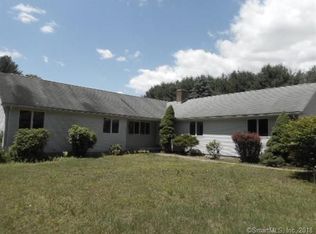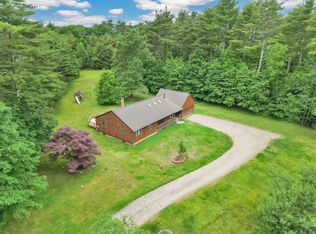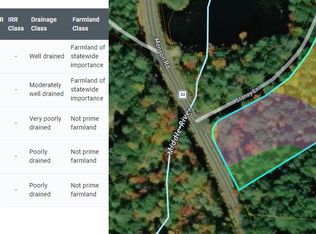Sold for $470,000 on 09/02/25
$470,000
6 Crow Hill Road, Stafford, CT 06076
3beds
2,384sqft
Single Family Residence
Built in 1989
2.44 Acres Lot
$483,700 Zestimate®
$197/sqft
$3,018 Estimated rent
Home value
$483,700
$445,000 - $527,000
$3,018/mo
Zestimate® history
Loading...
Owner options
Explore your selling options
What's special
Peaceful & Private Log Home Retreat with Expansive Yard and Oversized Heated Garage Tucked back from the road on a serene and spacious lot, this unique log home offers the perfect blend of rustic charm and modern functionality. Surrounded by nature and boasting a large, flat yard, this property is ideal for those seeking peace, privacy, and plenty of space to relax or entertain. Step inside to discover a cathedral ceiling that enhances the sense of openness in the bright, open concept living area. The home features spacious first-floor bedrooms, a first-floor laundry room for added convenience, and a large loft perfect for an office, guest space, or playroom. The second-floor primary suite includes a private balcony, creating the perfect retreat to enjoy your morning coffee or unwind at sunset. The home also includes a walkout basement, offering even more versatility and potential living space. Recent updates include a full new roof (2022) on both the home and the detached garage, ensuring peace of mind for years to come. Outdoors, enjoy a leisurely stroll to nearby State Line Pond, hike nearby state owned land, or simply unwind in your own private yard oasis. Car enthusiasts and hobbyists will love the 900-square-foot heated garage, complete with tall ceilings, oversized garage doors, and a loft for additional storage. This one-of-a-kind property is the perfect mix of comfort, space, and charm-ready to welcome you home.
Zillow last checked: 8 hours ago
Listing updated: September 02, 2025 at 05:12pm
Listed by:
Jillian Connors 860-841-6052,
Cuoco & Co. Real Estate 413-333-7776
Bought with:
Joseph Malone, RES.0799007
Coldwell Banker Realty
Source: Smart MLS,MLS#: 24103785
Facts & features
Interior
Bedrooms & bathrooms
- Bedrooms: 3
- Bathrooms: 2
- Full bathrooms: 2
Primary bedroom
- Features: Balcony/Deck
- Level: Upper
- Area: 392 Square Feet
- Dimensions: 14 x 28
Bedroom
- Level: Main
- Area: 224 Square Feet
- Dimensions: 14 x 16
Bedroom
- Level: Main
- Area: 196 Square Feet
- Dimensions: 14 x 14
Dining room
- Features: Cathedral Ceiling(s), Hardwood Floor
- Level: Main
- Area: 294 Square Feet
- Dimensions: 14 x 21
Kitchen
- Features: Breakfast Bar, Country
- Level: Main
- Area: 195 Square Feet
- Dimensions: 13 x 15
Living room
- Features: Cathedral Ceiling(s), Fireplace, Hardwood Floor
- Level: Main
- Area: 364 Square Feet
- Dimensions: 14 x 26
Loft
- Features: Beamed Ceilings, Built-in Features
- Level: Upper
Other
- Level: Main
Heating
- Forced Air, Oil
Cooling
- Central Air
Appliances
- Included: Refrigerator, Dishwasher, Water Heater
- Laundry: Main Level
Features
- Central Vacuum, Open Floorplan
- Doors: French Doors
- Basement: Full,Unfinished,Interior Entry,Walk-Out Access
- Attic: Access Via Hatch
- Number of fireplaces: 1
Interior area
- Total structure area: 2,384
- Total interior livable area: 2,384 sqft
- Finished area above ground: 2,384
Property
Parking
- Total spaces: 10
- Parking features: Detached, Paved, Off Street, Driveway, Garage Door Opener, Private
- Garage spaces: 2
- Has uncovered spaces: Yes
Features
- Patio & porch: Porch, Deck, Covered
- Exterior features: Sidewalk, Garden
Lot
- Size: 2.44 Acres
- Features: Secluded, Rear Lot, Few Trees, Dry, Level
Details
- Additional structures: Shed(s)
- Parcel number: 1640642
- Zoning: WM
Construction
Type & style
- Home type: SingleFamily
- Architectural style: Cape Cod
- Property subtype: Single Family Residence
Materials
- Vinyl Siding, Log
- Foundation: Concrete Perimeter
- Roof: Asphalt
Condition
- New construction: No
- Year built: 1989
Utilities & green energy
- Sewer: Septic Tank
- Water: Well
- Utilities for property: Cable Available
Community & neighborhood
Community
- Community features: Basketball Court, Lake, Library, Medical Facilities, Park, Public Rec Facilities
Location
- Region: Stafford Springs
- Subdivision: Crow Hill
Price history
| Date | Event | Price |
|---|---|---|
| 9/2/2025 | Sold | $470,000-1%$197/sqft |
Source: | ||
| 7/14/2025 | Pending sale | $474,900$199/sqft |
Source: | ||
| 6/21/2025 | Listed for sale | $474,900+26.7%$199/sqft |
Source: | ||
| 12/15/2005 | Sold | $374,900+141.9%$157/sqft |
Source: | ||
| 8/3/1998 | Sold | $155,000$65/sqft |
Source: Public Record | ||
Public tax history
| Year | Property taxes | Tax assessment |
|---|---|---|
| 2025 | $8,301 | $215,110 |
| 2024 | $8,301 +5% | $215,110 |
| 2023 | $7,907 +2.7% | $215,110 |
Find assessor info on the county website
Neighborhood: 06076
Nearby schools
GreatSchools rating
- 4/10Stafford Elementary SchoolGrades: 1-5Distance: 3.1 mi
- 5/10Stafford Middle SchoolGrades: 6-8Distance: 3.4 mi
- 7/10Stafford High SchoolGrades: 9-12Distance: 3 mi
Schools provided by the listing agent
- High: Stafford
Source: Smart MLS. This data may not be complete. We recommend contacting the local school district to confirm school assignments for this home.

Get pre-qualified for a loan
At Zillow Home Loans, we can pre-qualify you in as little as 5 minutes with no impact to your credit score.An equal housing lender. NMLS #10287.


