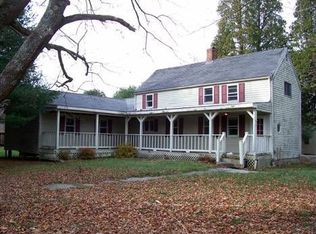Sold for $480,000 on 08/02/24
$480,000
6 Cudworth Ave, Assonet, MA 02702
2beds
1,040sqft
Single Family Residence
Built in 1970
0.66 Acres Lot
$506,400 Zestimate®
$462/sqft
$2,580 Estimated rent
Home value
$506,400
$456,000 - $562,000
$2,580/mo
Zestimate® history
Loading...
Owner options
Explore your selling options
What's special
Welcome to your new home in the picturesque Freetown, MA. This exquisite single-family ranch features a charming Clapboard and Shingles exterior. Upon entry, you'll find a well-designed space with 2 cozy bedrooms ( this was a 3 Bedroom turned into a 2 Bedroom and 1 pristine bathroom. The inviting living room has wall-to-wall carpeting and opens to an exterior deck, ideal for outdoor relaxation. The heart of the home is a modern kitchen with durable laminate flooring, exterior access, and an open floor plan perfect for entertaining. The primary bedroom offers a private haven with a full bathroom, ample closet space, and sleek laminate flooring. The dining room, with tasteful chair rail and an open layout, provides a sophisticated setting. This home effortlessly combines classic charm with contemporary amenities, creating a peaceful sanctuary in the heart of Freetown. Brand new Septic being installed
Zillow last checked: 8 hours ago
Listing updated: August 05, 2024 at 12:13pm
Listed by:
Ronald Rusin 508-509-3792,
Lamacchia Realty, Inc. 508-677-3629
Bought with:
Loriann Lajoie
Property Network
Source: MLS PIN,MLS#: 73253361
Facts & features
Interior
Bedrooms & bathrooms
- Bedrooms: 2
- Bathrooms: 1
- Full bathrooms: 1
Primary bedroom
- Features: Bathroom - Full, Closet, Flooring - Laminate, Cable Hookup
- Level: First
- Area: 156
- Dimensions: 12 x 13
Bedroom 2
- Features: Closet, Flooring - Wall to Wall Carpet, Cable Hookup
- Level: First
- Area: 187
- Dimensions: 11 x 17
Primary bathroom
- Features: Yes
Bathroom 1
- Features: Bathroom - Full, Bathroom - With Tub & Shower
- Level: First
- Area: 60
- Dimensions: 12 x 5
Dining room
- Features: Ceiling Fan(s), Flooring - Laminate, Chair Rail, Deck - Exterior, Exterior Access, Open Floorplan, Slider
- Level: First
- Area: 90
- Dimensions: 10 x 9
Kitchen
- Features: Ceiling Fan(s), Flooring - Laminate, Deck - Exterior, Exterior Access, Open Floorplan, Slider
- Level: First
- Area: 110
- Dimensions: 10 x 11
Living room
- Features: Closet, Flooring - Wall to Wall Carpet, Cable Hookup, Deck - Exterior, Exterior Access
- Level: First
- Area: 270
- Dimensions: 15 x 18
Heating
- Baseboard, Oil
Cooling
- Heat Pump
Appliances
- Laundry: Electric Dryer Hookup, Washer Hookup
Features
- Flooring: Vinyl, Carpet
- Doors: Insulated Doors
- Windows: Insulated Windows, Screens
- Basement: Full
- Has fireplace: No
Interior area
- Total structure area: 1,040
- Total interior livable area: 1,040 sqft
Property
Parking
- Total spaces: 6
- Parking features: Paved Drive, Paved
- Has uncovered spaces: Yes
Features
- Patio & porch: Deck
- Exterior features: Deck, Rain Gutters, Storage, Screens, Fenced Yard
- Fencing: Fenced
Lot
- Size: 0.66 Acres
- Features: Corner Lot
Details
- Foundation area: 0
- Parcel number: M:203 P:74,2850458
- Zoning: R
Construction
Type & style
- Home type: SingleFamily
- Architectural style: Ranch
- Property subtype: Single Family Residence
Materials
- Frame, Conventional (2x4-2x6)
- Foundation: Concrete Perimeter
- Roof: Shingle
Condition
- Year built: 1970
Utilities & green energy
- Electric: Circuit Breakers, 100 Amp Service
- Sewer: Public Sewer
- Water: Private
- Utilities for property: for Electric Dryer, Washer Hookup
Green energy
- Energy efficient items: Thermostat
Community & neighborhood
Community
- Community features: Highway Access, House of Worship, Public School
Location
- Region: Assonet
Other
Other facts
- Road surface type: Paved
Price history
| Date | Event | Price |
|---|---|---|
| 8/2/2024 | Sold | $480,000+11.7%$462/sqft |
Source: MLS PIN #73253361 | ||
| 6/17/2024 | Listed for sale | $429,900$413/sqft |
Source: MLS PIN #73253361 | ||
Public tax history
| Year | Property taxes | Tax assessment |
|---|---|---|
| 2025 | $3,878 +0.7% | $391,300 +6% |
| 2024 | $3,851 +2.9% | $369,200 +5.7% |
| 2023 | $3,742 +4.8% | $349,400 +18% |
Find assessor info on the county website
Neighborhood: 02702
Nearby schools
GreatSchools rating
- 7/10Freetown Elementary SchoolGrades: PK-3Distance: 4.4 mi
- 6/10Freetown-Lakeville Middle SchoolGrades: 6-8Distance: 4.2 mi
- 8/10Apponequet Regional High SchoolGrades: 9-12Distance: 4.4 mi

Get pre-qualified for a loan
At Zillow Home Loans, we can pre-qualify you in as little as 5 minutes with no impact to your credit score.An equal housing lender. NMLS #10287.
