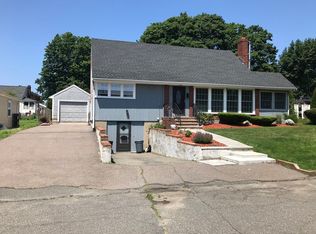Sold for $700,000
$700,000
6 Curtis Rd, Saugus, MA 01906
4beds
1,941sqft
Single Family Residence
Built in 1945
8,250 Square Feet Lot
$701,800 Zestimate®
$361/sqft
$4,096 Estimated rent
Home value
$701,800
$646,000 - $765,000
$4,096/mo
Zestimate® history
Loading...
Owner options
Explore your selling options
What's special
Charming Cape Cod-style home in a quiet, family-friendly Saugus neighborhood just minutes from downtown Boston and Logan Airport. Currently used as a 6-bedroom home, this property offers spacious and versatile living arrangements—ideal for extended or large families alike. Features include 2 full bathrooms and an additional half bath in the lower level with a toilet and shower (no sink). The modern kitchen boasts granite countertops, stainless steel appliances, a dishwasher, and more. Washer, dryer, and main-level refrigerator are included. Enjoy efficient GAS heating. One of the home’s great highlights is the attached garage, providing convenience and additional storage. The private, fenced-in yard is perfect for relaxing, entertaining, or letting kids and pets play safely. Driveway parking for up to 6 cars. Conveniently located near shopping, restaurants, parks, and major routes—offering comfort, space, and practicality.Don’t miss this great opportunity to purchase in Saugus.
Zillow last checked: 8 hours ago
Listing updated: November 05, 2025 at 06:33am
Listed by:
Zambrano Properties & Associates 781-521-3491,
RE/MAX 360 978-535-3122
Bought with:
Zambrano Properties & Associates
RE/MAX 360
Source: MLS PIN,MLS#: 73404277
Facts & features
Interior
Bedrooms & bathrooms
- Bedrooms: 4
- Bathrooms: 3
- Full bathrooms: 2
- 1/2 bathrooms: 1
Primary bedroom
- Features: Flooring - Wood
- Level: First
- Area: 169
- Dimensions: 13 x 13
Bedroom 2
- Features: Flooring - Wood
- Level: First
- Area: 120
- Dimensions: 12 x 10
Bedroom 3
- Features: Flooring - Laminate
- Level: Second
- Area: 110
- Dimensions: 10 x 11
Bedroom 4
- Features: Flooring - Laminate
- Level: Second
- Area: 187
- Dimensions: 17 x 11
Bathroom 1
- Level: First
Bathroom 2
- Level: Second
Bathroom 3
- Level: Basement
Dining room
- Features: Flooring - Wood
- Level: First
- Area: 120
- Dimensions: 12 x 10
Kitchen
- Features: Flooring - Laminate, Countertops - Upgraded, Stainless Steel Appliances, Gas Stove
- Level: First
- Area: 99
- Dimensions: 11 x 9
Living room
- Features: Flooring - Wood
- Level: First
- Area: 208
- Dimensions: 16 x 13
Heating
- Baseboard, Natural Gas
Cooling
- Window Unit(s)
Appliances
- Included: Range, Dishwasher, Refrigerator, Washer, Dryer
Features
- Den
- Flooring: Laminate, Hardwood
- Windows: Skylight(s)
- Basement: Full
- Has fireplace: No
Interior area
- Total structure area: 1,941
- Total interior livable area: 1,941 sqft
- Finished area above ground: 1,941
Property
Parking
- Total spaces: 6
- Parking features: Attached, Paved Drive, Paved
- Attached garage spaces: 1
- Uncovered spaces: 5
Lot
- Size: 8,250 sqft
Details
- Parcel number: M:005G B:0002 L:0012,2152945
- Zoning: NA
Construction
Type & style
- Home type: SingleFamily
- Architectural style: Cape
- Property subtype: Single Family Residence
Materials
- Foundation: Concrete Perimeter, Block
- Roof: Shingle
Condition
- Year built: 1945
Utilities & green energy
- Sewer: Public Sewer
- Water: Public
Community & neighborhood
Community
- Community features: Park, Walk/Jog Trails, Highway Access, House of Worship, Public School
Location
- Region: Saugus
Price history
| Date | Event | Price |
|---|---|---|
| 11/4/2025 | Sold | $700,000+0%$361/sqft |
Source: MLS PIN #73404277 Report a problem | ||
| 9/11/2025 | Price change | $699,900-1.4%$361/sqft |
Source: MLS PIN #73404277 Report a problem | ||
| 8/22/2025 | Price change | $709,900-1.4%$366/sqft |
Source: MLS PIN #73404277 Report a problem | ||
| 7/23/2025 | Price change | $719,900-2.7%$371/sqft |
Source: MLS PIN #73404277 Report a problem | ||
| 7/14/2025 | Listed for sale | $739,900+7.2%$381/sqft |
Source: MLS PIN #73404277 Report a problem | ||
Public tax history
| Year | Property taxes | Tax assessment |
|---|---|---|
| 2025 | $6,571 +9.2% | $615,300 +8.9% |
| 2024 | $6,019 +3.9% | $565,200 +9.8% |
| 2023 | $5,794 | $514,600 |
Find assessor info on the county website
Neighborhood: 01906
Nearby schools
GreatSchools rating
- NAVeterans Early Learning CenterGrades: PK-1Distance: 0.4 mi
- 3/10Belmonte Saugus Middle SchoolGrades: 6-8Distance: 1.5 mi
- 3/10Saugus High SchoolGrades: 9-12Distance: 1.5 mi
Get a cash offer in 3 minutes
Find out how much your home could sell for in as little as 3 minutes with a no-obligation cash offer.
Estimated market value$701,800
Get a cash offer in 3 minutes
Find out how much your home could sell for in as little as 3 minutes with a no-obligation cash offer.
Estimated market value
$701,800
