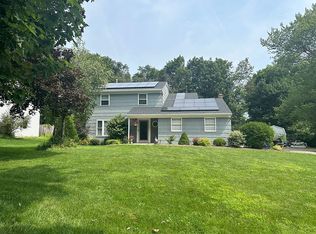Unique Colonial Home offers "Character" thru design, tranquil cul-de-sac location, & expected amenities, set perfectly on a 1.65 acre "resort-like" lot. Close to EVERYTHING! An Absolute Must See!1989 addition created 2nd Master BR w/ bath en-suite, butterfly staircase to 2nd level, and an amazing open floor sun room which spans the rear of the home. '08 Kitchen Re-model features hi quality custom cabinetry, granite tops, wet bar, and functional design w/coordinating appliances. Adjacent french doors open to an expansive maintenance free trex deck which overlooks the private backyard and heated swimming pool. Schedule your appointment today! This amazing value so close to all of the conveniences of Califon wont last. Low Lebanon Twp taxes....Blue Ribbon Voorhees HS, It's what you've been waiting for.
This property is off market, which means it's not currently listed for sale or rent on Zillow. This may be different from what's available on other websites or public sources.
