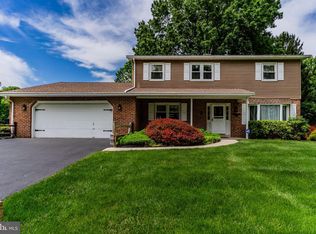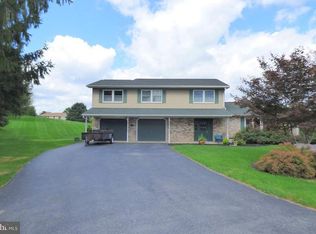Sold for $420,000 on 08/28/25
$420,000
6 Dandelion Dr, Boiling Springs, PA 17007
6beds
2,436sqft
Single Family Residence
Built in 1977
0.3 Acres Lot
$424,300 Zestimate®
$172/sqft
$2,561 Estimated rent
Home value
$424,300
$395,000 - $454,000
$2,561/mo
Zestimate® history
Loading...
Owner options
Explore your selling options
What's special
Enjoy peace of mind for years to come - - all the major money updates have already been done! New roof (2023), new electric panel (2021), new heat pump (2022), new siding & gutters (2022), new windows (2022), new hot water heater (2022), new water softener (2023), new gas fireplace insert (2022), new carpet on 2nd level (2022) and many more! A few cosmetic updates left and the house will be like new! 6 bedrooms, 3 full bathrooms, and over 2,400 square feet of finished living space . The main level includes a bedroom and full bath (ideal for guests, in-laws, or a private office), laundry and an updated eat-in kitchen featuring a center island, modern backsplash, stainless steel appliances, and updated countertops. The dining area flows directly into the spacious family room with gas fireplace. A heated sunroom at the rear of the home offers a peaceful, year-round retreat with views of the backyard—perfect for morning coffee, reading, or game nights. Upstairs, the primary suite features an updated en suite bath, while four additional generously sized bedrooms and a remodeled hall bath provide ample space for family and guests. The lower level includes a large 20x25 finished recreation room, offering endless potential—home theater, gym, playroom, or hobby space. Set on a .30-acre lot in a quiet Boiling Springs neighborhood with no HOA, this home is just minutes from schools, parks, and major commuter routes. With thoughtful updates, spacious living areas, and a desirable location, this home checks every box.
Zillow last checked: 8 hours ago
Listing updated: August 28, 2025 at 08:32am
Listed by:
TRACY SHARP 717-497-9214,
Wolfe & Company REALTORS
Bought with:
Jennifer Krammes, 5001067
JAK Real Estate
Source: Bright MLS,MLS#: PACB2043860
Facts & features
Interior
Bedrooms & bathrooms
- Bedrooms: 6
- Bathrooms: 3
- Full bathrooms: 3
- Main level bathrooms: 1
- Main level bedrooms: 1
Primary bedroom
- Features: Flooring - Carpet
- Level: Upper
- Area: 180 Square Feet
- Dimensions: 15 x 12
Bedroom 2
- Features: Flooring - Carpet
- Level: Upper
- Area: 209 Square Feet
- Dimensions: 19 x 11
Bedroom 3
- Features: Flooring - Carpet
- Level: Upper
- Area: 143 Square Feet
- Dimensions: 13 x 11
Bedroom 4
- Features: Flooring - Carpet
- Level: Upper
- Area: 121 Square Feet
- Dimensions: 11 x 11
Bedroom 5
- Features: Flooring - Carpet
- Level: Upper
- Area: 110 Square Feet
- Dimensions: 11 x 10
Bedroom 6
- Features: Flooring - Luxury Vinyl Plank
- Level: Main
- Area: 121 Square Feet
- Dimensions: 11 x 11
Dining room
- Level: Main
- Area: 120 Square Feet
- Dimensions: 15 x 8
Family room
- Features: Fireplace - Gas, Flooring - Carpet, Ceiling Fan(s)
- Level: Main
- Area: 315 Square Feet
- Dimensions: 21 x 15
Foyer
- Level: Main
- Area: 55 Square Feet
- Dimensions: 11 x 5
Other
- Features: Flooring - Laminate Plank
- Level: Main
- Area: 48 Square Feet
- Dimensions: 8 x 6
Other
- Level: Upper
- Area: 72 Square Feet
- Dimensions: 9 x 8
Kitchen
- Features: Flooring - Laminated
- Level: Main
- Area: 135 Square Feet
- Dimensions: 15 x 9
Laundry
- Level: Main
- Area: 48 Square Feet
- Dimensions: 8 x 6
Living room
- Features: Flooring - Carpet
- Level: Main
- Area: 252 Square Feet
- Dimensions: 12 x 21
Recreation room
- Features: Fireplace - Wood Burning
- Level: Lower
- Area: 520 Square Feet
- Dimensions: 20 x 26
Other
- Features: Flooring - Concrete
- Level: Main
- Area: 126 Square Feet
- Dimensions: 14 x 9
Heating
- Heat Pump, Electric
Cooling
- Central Air, Electric
Appliances
- Included: Oven/Range - Electric, Dishwasher, Refrigerator, Solar Hot Water
- Laundry: Main Level, Laundry Room
Features
- Ceiling Fan(s), Combination Kitchen/Dining, Floor Plan - Traditional, Eat-in Kitchen, Kitchen Island, Primary Bath(s)
- Basement: Partially Finished
- Number of fireplaces: 2
- Fireplace features: Gas/Propane
Interior area
- Total structure area: 2,436
- Total interior livable area: 2,436 sqft
- Finished area above ground: 2,436
- Finished area below ground: 0
Property
Parking
- Total spaces: 2
- Parking features: Garage Faces Side, Attached
- Attached garage spaces: 2
Accessibility
- Accessibility features: None
Features
- Levels: Two
- Stories: 2
- Patio & porch: Patio
- Pool features: None
Lot
- Size: 0.30 Acres
Details
- Additional structures: Above Grade, Below Grade
- Parcel number: 40282100221
- Zoning: MED DENSITY RESIDENTIAL
- Special conditions: Standard
Construction
Type & style
- Home type: SingleFamily
- Architectural style: Traditional
- Property subtype: Single Family Residence
Materials
- Brick, Vinyl Siding
- Foundation: Block
- Roof: Architectural Shingle
Condition
- New construction: No
- Year built: 1977
Utilities & green energy
- Electric: 200+ Amp Service
- Sewer: Public Sewer
- Water: Public
Community & neighborhood
Location
- Region: Boiling Springs
- Subdivision: Countryside Acres
- Municipality: SOUTH MIDDLETON TWP
Other
Other facts
- Listing agreement: Exclusive Right To Sell
- Listing terms: Cash,Conventional,VA Loan
- Ownership: Fee Simple
Price history
| Date | Event | Price |
|---|---|---|
| 8/28/2025 | Sold | $420,000-2.1%$172/sqft |
Source: | ||
| 7/29/2025 | Pending sale | $429,000$176/sqft |
Source: | ||
| 7/21/2025 | Price change | $429,000-1.4%$176/sqft |
Source: | ||
| 7/11/2025 | Price change | $434,900-3.3%$179/sqft |
Source: | ||
| 7/7/2025 | Listed for sale | $449,900+60.7%$185/sqft |
Source: | ||
Public tax history
| Year | Property taxes | Tax assessment |
|---|---|---|
| 2025 | $3,951 +9.4% | $232,000 |
| 2024 | $3,611 +3.2% | $232,000 |
| 2023 | $3,498 +2.6% | $232,000 |
Find assessor info on the county website
Neighborhood: 17007
Nearby schools
GreatSchools rating
- NAIron Forge Educnl CenterGrades: 4-5Distance: 0.4 mi
- 6/10Yellow Breeches Middle SchoolGrades: 6-8Distance: 0.5 mi
- 6/10Boiling Springs High SchoolGrades: 9-12Distance: 0.4 mi
Schools provided by the listing agent
- High: Boiling Springs
- District: South Middleton
Source: Bright MLS. This data may not be complete. We recommend contacting the local school district to confirm school assignments for this home.

Get pre-qualified for a loan
At Zillow Home Loans, we can pre-qualify you in as little as 5 minutes with no impact to your credit score.An equal housing lender. NMLS #10287.

