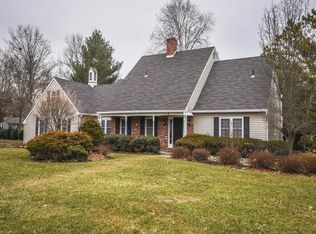Welcome Home to this beautiful, well maintained house in Buckland Valley Farms and the highly sought after Council Rock School District. Upon entering, note the detail in this exquisite custom built home offering 2800 sq ft of living space and 1000 sq ft of finished basement and utility area. There is a beautiful, brick ceiling to floor fireplace that can be enjoyed from several rooms. The living room features crown molding and fireplace enjoyment . The kitchen features Wood-Mode cabinets, Corian counters, and newer appliances. The dining room has Bruce floors, a corner cabinet, wine rack and fireplace. There is a main floor bedroom, it is currently being used as a office, with a built-in desk. The great room boasts vaulted ceiling, sky lights, open bridge walkway for the upper level, Bruce hardwood floors and an impressive area of the fireplace. Sliding glass doors lead to a four-season sun-room with brick floor, and Pella windows. The upper level features TWO master suites. One large and airy master bedroom has a huge closet with adjoining bath and Portuguese ceramic floor, Jacuzzi tub, and built-ins. The large second master bedroom has a wall of closets and adjoining bath. Finished basement, with French drains, tile floors, and cedar closet. Sitting on 3/4 of an acre this home has many extras, including new windows, newer A/C, a large finished studio over the garage and a garden shed. The home is within walking distance to the towpath and Washington Crossing Historic Park and within easy access to Rt 1 and Int 95. This home is ready for new owners to make it their own. Make your appointment today!
This property is off market, which means it's not currently listed for sale or rent on Zillow. This may be different from what's available on other websites or public sources.

