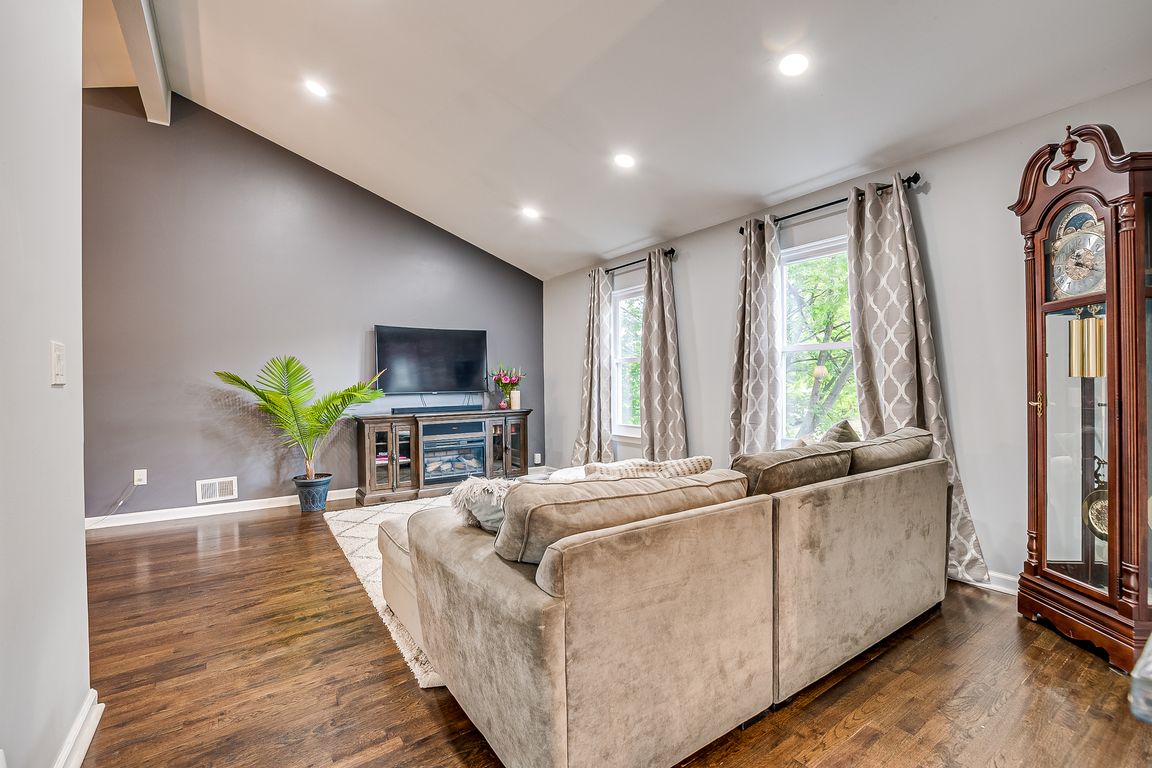
Under contract
$799,888
5beds
2,674sqft
6 Donner Ct, Monmouth Junction, NJ 08852
5beds
2,674sqft
Single family residence
Built in 1973
0.48 Acres
2 Attached garage spaces
$299 price/sqft
What's special
Welcome to 6 Donner Ct, South Brunswick This spacious and elegant home offers the perfect blend of style, functionality, and comfort. With 5 generous bedrooms, 3 full bathrooms, and a 2-car garage, this residence provides all the space you need for today's lifestyle. Key Features 2,674 ...
- 106 days |
- 784 |
- 28 |
Source: All Jersey MLS,MLS#: 2603020R
Travel times
Living Room
Kitchen
Dining Room
Zillow last checked: 8 hours ago
Listing updated: November 12, 2025 at 05:16pm
Listed by:
BRIGIT ESTRADA ALVAREZ,
EXP REALTY, LLC 866-201-6210
Source: All Jersey MLS,MLS#: 2603020R
Facts & features
Interior
Bedrooms & bathrooms
- Bedrooms: 5
- Bathrooms: 3
- Full bathrooms: 3
Primary bedroom
- Features: Full Bath, Walk-In Closet(s)
Dining room
- Features: Dining L, Living Dining Combo, Formal Dining Room
Kitchen
- Features: Granite/Corian Countertops, Breakfast Bar, Kitchen Exhaust Fan, Pantry, Eat-in Kitchen, Separate Dining Area
Basement
- Area: 0
Heating
- Forced Air
Cooling
- Central Air
Appliances
- Included: Dishwasher, Gas Range/Oven, Exhaust Fan, Microwave, Refrigerator, Kitchen Exhaust Fan, Gas Water Heater
Features
- Vaulted Ceiling(s), 2 Bedrooms, Laundry Room, Other Room(s), Storage, Family Room, Utility Room, 3 Bedrooms, Kitchen, Attic, Living Room, Bath Main, Bath Other, Dining Room, None
- Flooring: Wood
- Has basement: No
- Number of fireplaces: 1
- Fireplace features: Wood Burning
Interior area
- Total structure area: 2,674
- Total interior livable area: 2,674 sqft
Video & virtual tour
Property
Parking
- Total spaces: 2
- Parking features: 2 Car Width, Additional Parking, Garage, Attached, Driveway, On Street
- Attached garage spaces: 2
- Has uncovered spaces: Yes
Features
- Levels: Two, Bi-Level
- Stories: 2
- Patio & porch: Deck, Patio
- Exterior features: Deck, Patio, Fencing/Wall, Yard
- Fencing: Fencing/Wall
Lot
- Size: 0.48 Acres
- Dimensions: 167.00 x 125.00
- Features: Near Shopping, Near Train, Cul-De-Sac, Level
Details
- Parcel number: 21000830300021
- Zoning: R-2
Construction
Type & style
- Home type: SingleFamily
- Architectural style: Bi-Level
- Property subtype: Single Family Residence
Materials
- Roof: Asphalt
Condition
- Year built: 1973
Utilities & green energy
- Gas: Natural Gas
- Sewer: Public Sewer
- Water: Public
- Utilities for property: Underground Utilities
Community & HOA
Location
- Region: Monmouth Junction
Financial & listing details
- Price per square foot: $299/sqft
- Tax assessed value: $216,100
- Annual tax amount: $12,000
- Date on market: 8/26/2025
- Ownership: Fee Simple