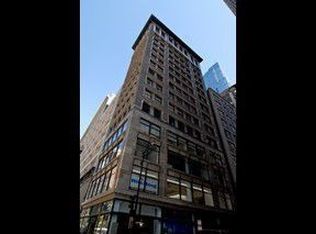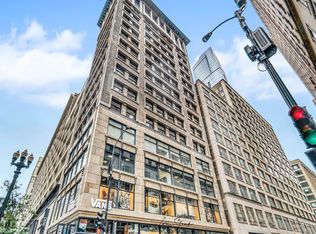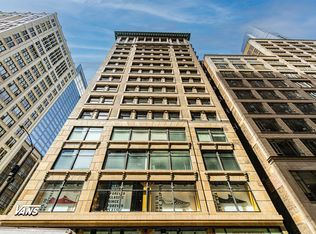Bright and spacious 2 Bed/2 Bath PLUS DEN in the heart of The Loop! Brand-new hardwood floors throughout and soaring ceilings. Open living space with beautiful white kitchen featuring new fridge and range. Breakfast bar and plenty of room for a large dining table! Balcony off the kitchen, perfect for summertime grilling! Bonus den makes a perfect home office. Master bedroom with walk in closet and totally renovated ensuite bath! Enjoy fantastic city views with easy access to public transit, the Art Institute, Millenium Park, shopping, dining, and nightlife! Building amenities include a gym and shared rooftop deck w/ incredible views of the lake and city.
This property is off market, which means it's not currently listed for sale or rent on Zillow. This may be different from what's available on other websites or public sources.



