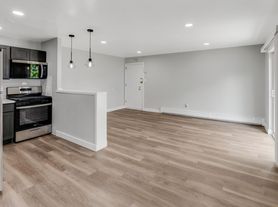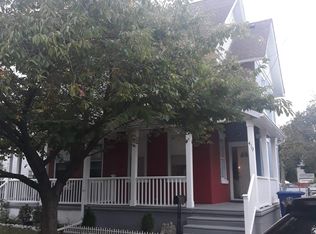Welcome to this stunning three level townhouse offering modern living at its best. This home features 3 bedrooms and 2.5 bathrooms, including two spacious en suite bedrooms on the top floor for ultimate privacy and comfort. The first level includes an additional bedroom perfect for guests, a home office, or a gym. The second level showcases an open-concept design with a bright and airy living area, dining space, and contemporary kitchen, ideal for entertaining. Step out onto the expansive balcony, perfect for relaxing or enjoying your morning coffee. Additional highlights include a one-car garage, a private backyard with a putting green, and access to multiple playgrounds throughout the neighborhood, offering fun and recreation for everyone. This home combines modern convenience, style, and community living all in one exceptional package.
Townhouse for rent
$2,800/mo
6 Eagle Ln, Delanco, NJ 08075
3beds
1,789sqft
Price may not include required fees and charges.
Townhouse
Available now
Cats, dogs OK
Central air, electric, ceiling fan
In unit laundry
1 Attached garage space parking
Natural gas, forced air
What's special
Contemporary kitchenPrivate backyardSpacious en suite bedroomsExpansive balconyOpen-concept design
- 58 days |
- -- |
- -- |
Zillow last checked: 8 hours ago
Listing updated: December 05, 2025 at 05:28pm
Travel times
Looking to buy when your lease ends?
Consider a first-time homebuyer savings account designed to grow your down payment with up to a 6% match & a competitive APY.
Facts & features
Interior
Bedrooms & bathrooms
- Bedrooms: 3
- Bathrooms: 3
- Full bathrooms: 2
- 1/2 bathrooms: 1
Rooms
- Room types: Dining Room
Heating
- Natural Gas, Forced Air
Cooling
- Central Air, Electric, Ceiling Fan
Appliances
- Included: Dishwasher, Dryer, Microwave, Oven, Refrigerator, Washer
- Laundry: In Unit, Laundry Room, Lower Level
Features
- 9'+ Ceilings, Ceiling Fan(s), Chair Railings, Dining Area, Dry Wall, Entry Level Bedroom, Floor Plan - Traditional, Formal/Separate Dining Room, Pantry, Primary Bath(s), Recessed Lighting, Walk-In Closet(s)
- Flooring: Carpet
Interior area
- Total interior livable area: 1,789 sqft
Property
Parking
- Total spaces: 1
- Parking features: Attached, Driveway, Covered
- Has attached garage: Yes
- Details: Contact manager
Features
- Exterior features: Contact manager
Details
- Parcel number: 03090050000000100001C3406
Construction
Type & style
- Home type: Townhouse
- Architectural style: Contemporary
- Property subtype: Townhouse
Materials
- Roof: Asphalt
Condition
- Year built: 2006
Utilities & green energy
- Utilities for property: Garbage
Building
Management
- Pets allowed: Yes
Community & HOA
Location
- Region: Delanco
Financial & listing details
- Lease term: Contact For Details
Price history
| Date | Event | Price |
|---|---|---|
| 11/25/2025 | Price change | $2,800-6.5%$2/sqft |
Source: Bright MLS #NJBL2097494 | ||
| 11/1/2025 | Price change | $2,995-6.4%$2/sqft |
Source: Bright MLS #NJBL2097494 | ||
| 10/10/2025 | Listed for rent | $3,200$2/sqft |
Source: Bright MLS #NJBL2097494 | ||
| 4/20/2020 | Sold | $203,000-5.6%$113/sqft |
Source: Public Record | ||
| 2/28/2020 | Pending sale | $215,000$120/sqft |
Source: BHHS Fox & Roach Medford #NJBL363432 | ||

