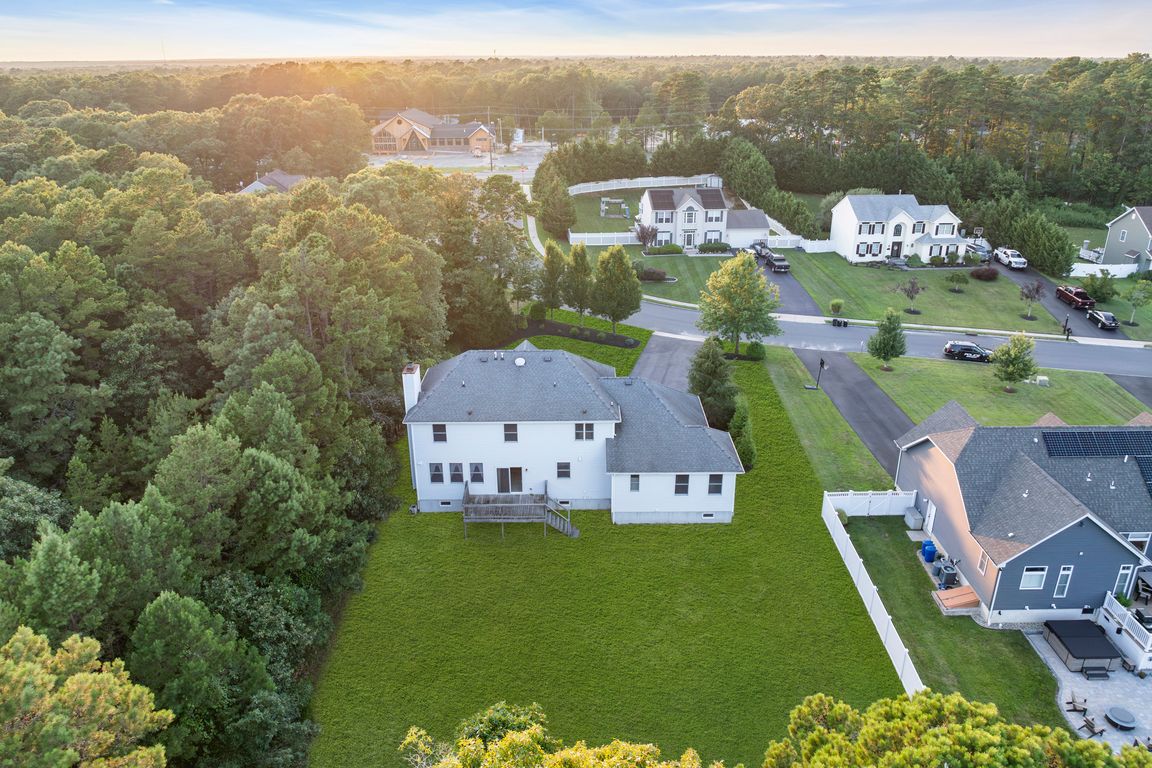
For salePrice cut: $19.95K (10/3)
$699,950
5beds
2,750sqft
6 Eagle Ridge Ln, West Creek, NJ 08092
5beds
2,750sqft
Single family residence
Built in 2008
0.84 Acres
2 Garage spaces
$255 price/sqft
What's special
Beautifully manicured landscapingWoodburning fireplaceLarge kitchenHuge full unfinished basementNewer hvacHot water heaterWalk-in closet
Rare opportunity to own a custom five bedroom, three bath colonial on a .84-acre cul-de-sac lot in the heart of Eagleswood, backing directly to the Edwin B. Forsythe National Wildlife Refuge for unmatched privacy and natural views. Thoughtful layout features two primary suites, including a first-floor suite with private entrance and ...
- 121 days |
- 541 |
- 22 |
Source: Bright MLS,MLS#: NJOC2036092
Travel times
Family Room
Kitchen
1st Floor Primary Bedroom
2nd Floor Primary Bedroom
Zillow last checked: 8 hours ago
Listing updated: November 24, 2025 at 09:30am
Listed by:
Abram Covella 732-644-6495,
RE/MAX Revolution
Source: Bright MLS,MLS#: NJOC2036092
Facts & features
Interior
Bedrooms & bathrooms
- Bedrooms: 5
- Bathrooms: 3
- Full bathrooms: 3
- Main level bathrooms: 1
- Main level bedrooms: 1
Rooms
- Room types: Living Room, Dining Room, Primary Bedroom, Bedroom 2, Bedroom 3, Kitchen, Family Room, Basement, Foyer, Breakfast Room, Bedroom 1, Bathroom 1, Primary Bathroom
Primary bedroom
- Level: Upper
Bedroom 1
- Level: Main
Bedroom 2
- Level: Upper
Bedroom 3
- Level: Upper
Primary bathroom
- Level: Upper
Bathroom 1
- Level: Main
Bathroom 1
- Level: Upper
Basement
- Level: Lower
Breakfast room
- Level: Main
Dining room
- Level: Main
Family room
- Level: Main
Foyer
- Level: Main
Kitchen
- Level: Main
Living room
- Level: Main
Heating
- Forced Air, Natural Gas
Cooling
- Central Air, Electric
Appliances
- Included: Dishwasher, Oven/Range - Gas, Range Hood, Refrigerator, Stainless Steel Appliance(s), Cooktop, Gas Water Heater
- Laundry: Upper Level
Features
- Breakfast Area, Built-in Features, Bathroom - Stall Shower, Ceiling Fan(s), Entry Level Bedroom, Open Floorplan, Eat-in Kitchen, Pantry
- Flooring: Hardwood, Ceramic Tile, Carpet
- Basement: Unfinished
- Number of fireplaces: 1
- Fireplace features: Wood Burning
Interior area
- Total structure area: 2,750
- Total interior livable area: 2,750 sqft
- Finished area above ground: 2,750
Video & virtual tour
Property
Parking
- Total spaces: 2
- Parking features: Garage Faces Front, Driveway, Attached
- Garage spaces: 2
- Has uncovered spaces: Yes
Accessibility
- Accessibility features: Doors - Swing In
Features
- Levels: Two
- Stories: 2
- Exterior features: Lighting
- Pool features: None
Lot
- Size: 0.84 Acres
- Features: Backs to Trees, Adjoins National Forest
Details
- Additional structures: Above Grade
- Parcel number: 090000400211 23
- Zoning: R2AH
- Special conditions: Standard
- Other equipment: None
Construction
Type & style
- Home type: SingleFamily
- Architectural style: Colonial
- Property subtype: Single Family Residence
Materials
- Vinyl Siding
- Foundation: Other
Condition
- Excellent
- New construction: No
- Year built: 2008
Utilities & green energy
- Electric: 200+ Amp Service
- Sewer: Private Septic Tank
- Water: Well
Community & HOA
Community
- Subdivision: None Available
HOA
- Has HOA: No
Location
- Region: West Creek
- Municipality: EAGLESWOOD TWP
Financial & listing details
- Price per square foot: $255/sqft
- Tax assessed value: $356,100
- Annual tax amount: $9,803
- Date on market: 8/4/2025
- Listing agreement: Exclusive Right To Sell
- Listing terms: Cash,Conventional,FHA
- Inclusions: Refrigerator Stove Dishwasher Light Fixtures Fireplace Equipment Garage Door Opener Window Treatments
- Ownership: Fee Simple