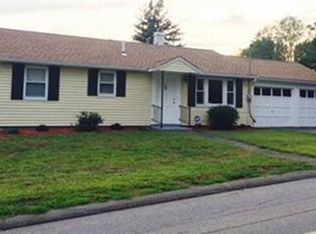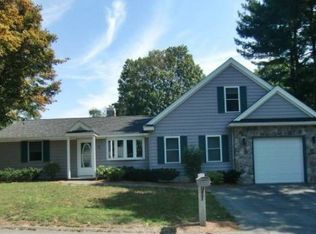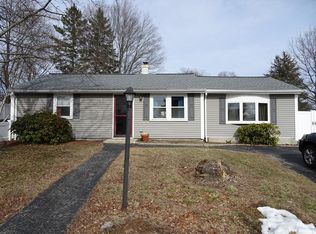Single Family with LEGAL IN LAW!! Immaculate 2nd Floor Owners with 3 Bedrooms, Kitchen with Gas Stove NEW Dishwasher, Dining Room Open Concept Tile Floor and French Door leading to Huge Deck, Living Room with Hardwood Floor, Paddle Fan and Sky Window Full Bath Master Bedroom has Sky Windows. LEGAL IN LAW has1st Floor Kitchen with Gas Stove, Living Room, Two Bedrooms and Full Bath. Attached One Car Garage. New Windows 2nd floor Dishwasher New Garage Door. Fenced in Back Yard. Commuters Delight close to Burlington, Bedford Route 3, 495, 95 North Billerica Train. Plus so much more. This is a Must See Home!
This property is off market, which means it's not currently listed for sale or rent on Zillow. This may be different from what's available on other websites or public sources.


