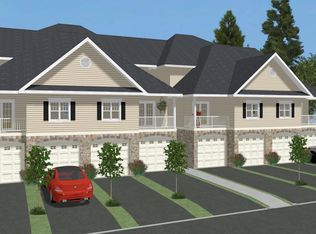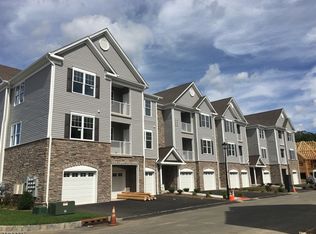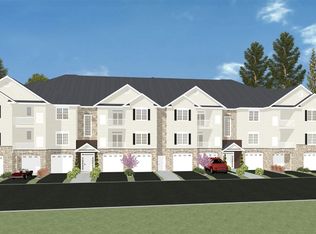
Closed
Street View
$475,000
6 Elston Ct, Wanaque Boro, NJ 07420
2beds
3baths
--sqft
Single Family Residence
Built in 2016
-- sqft lot
$482,500 Zestimate®
$--/sqft
$-- Estimated rent
Home value
$482,500
$444,000 - $521,000
Not available
Zestimate® history
Loading...
Owner options
Explore your selling options
What's special
Zillow last checked: December 16, 2025 at 11:15pm
Listing updated: September 19, 2025 at 12:03am
Listed by:
Robert Coppola 973-251-0100,
Keller Williams Suburban Realty
Bought with:
Janeen Torres
Coldwell Banker Realty Wyk
Source: GSMLS,MLS#: 3971119
Price history
| Date | Event | Price |
|---|---|---|
| 9/18/2025 | Sold | $475,000-2.1% |
Source: | ||
| 8/8/2025 | Pending sale | $485,000 |
Source: | ||
| 7/14/2025 | Price change | $485,000-2% |
Source: | ||
| 6/26/2025 | Listed for sale | $495,000 |
Source: | ||
Public tax history
Tax history is unavailable.
Neighborhood: 07420
Nearby schools
GreatSchools rating
- 7/10Haskell Elementary SchoolGrades: PK-8Distance: 0.4 mi
- 5/10Lakeland Reg High SchoolGrades: 9-12Distance: 2.1 mi
Get a cash offer in 3 minutes
Find out how much your home could sell for in as little as 3 minutes with a no-obligation cash offer.
Estimated market value
$482,500
Get a cash offer in 3 minutes
Find out how much your home could sell for in as little as 3 minutes with a no-obligation cash offer.
Estimated market value
$482,500

