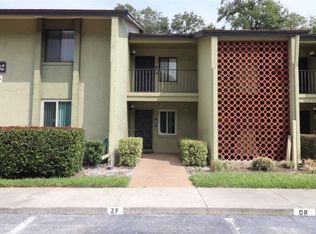Tennis courts, club house, and community pool are just across the pond from this spacious ground floor unit. Well maintained condo with wet bar, fireplace and Florida room overlooking the fountain. Be sure to stroll around the gardens and check out the ponds, fountains and landscaping.
This property is off market, which means it's not currently listed for sale or rent on Zillow. This may be different from what's available on other websites or public sources.
