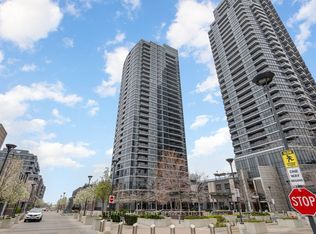Description: Pristine 1 bedroom with rare tandem Spacious south-facing unit available at 6 Eva Rd, located in Tridels West Village community. This condominium offers a functional layout with engineered laminate flooring throughout. Floor-to-ceiling windows provide natural light throughout the day and offer SE views. The primary bedroom features a mirrored closet door and an spacious bathroom. The kitchen is equipped with stainless steel appliances, ceramic tile backsplash, and ample cabinetry. A full-size, updated stackable front-loading washer and dryer are included in the unit. Building amenities include a fitness centre, indoor swimming pool, party room, guest suites, and a 24-hour concierge. West Village is a LEED-certified building designed with energy efficiency in mind. Located near Highway 427 with easy access to the Gardiner Expressway and Highway 401. Public transit, Kipling Station, shopping centres such as Sherway Gardens, and local parks are all in proximity.
Apartment for rent
C$2,350/mo
6 Eva Rd #2405, Toronto, ON M9C 0B1
1beds
Price may not include required fees and charges.
Apartment
Available now
-- Pets
Air conditioner, central air
Ensuite laundry
2 Parking spaces parking
Natural gas, forced air
What's special
Engineered laminate flooringFloor-to-ceiling windowsMirrored closet doorSpacious bathroomStainless steel appliancesCeramic tile backsplashAmple cabinetry
- 2 days
- on Zillow |
- -- |
- -- |
Travel times
Looking to buy when your lease ends?
Consider a first-time homebuyer savings account designed to grow your down payment with up to a 6% match & 4.15% APY.
Facts & features
Interior
Bedrooms & bathrooms
- Bedrooms: 1
- Bathrooms: 1
- Full bathrooms: 1
Heating
- Natural Gas, Forced Air
Cooling
- Air Conditioner, Central Air
Appliances
- Laundry: Ensuite
Property
Parking
- Total spaces: 2
- Details: Contact manager
Features
- Exterior features: Balcony, Building Insurance included in rent, Clear View, Common Elements included in rent, Concierge, Enclosed Balcony, Ensuite, Game Room, Guest Suites, Gym, Heating system: Forced Air, Heating: Gas, Hospital, Indoor Pool, Lot Features: Clear View, Hospital, Park, Public Transit, Rec./Commun.Centre, School, Park, Parking included in rent, Public Transit, Rec./Commun.Centre, Rooftop Deck/Garden, School, TSCP
Construction
Type & style
- Home type: Apartment
- Property subtype: Apartment
Community & HOA
Community
- Features: Fitness Center, Pool
HOA
- Amenities included: Fitness Center, Pool
Location
- Region: Toronto
Financial & listing details
- Lease term: Contact For Details
Price history
Price history is unavailable.
Neighborhood: Etobicoke West Mall
There are 7 available units in this apartment building
![[object Object]](https://photos.zillowstatic.com/fp/b08af21929e0f2e78b71901a3e1ae4bb-p_i.jpg)
