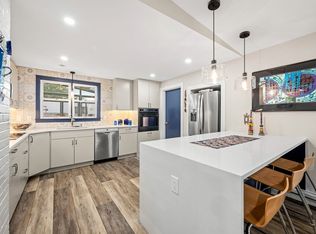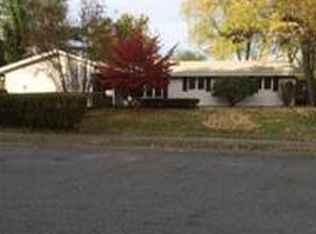Sold for $745,000
$745,000
6 Exeter Rd, Beverly, MA 01915
3beds
1,236sqft
Single Family Residence
Built in 1960
9,714 Square Feet Lot
$743,500 Zestimate®
$603/sqft
$3,723 Estimated rent
Home value
$743,500
$677,000 - $810,000
$3,723/mo
Zestimate® history
Loading...
Owner options
Explore your selling options
What's special
Beautifully updated 3-bedroom, 1.5-bath ranch in sought-after Raymond Farms. This home features a spacious open-concept floor plan filled with natural light—perfect for modern living. The brand-new kitchen showcases leathered granite countertops, a luxurious island, stainless steel appliances, a farmhouse sink, and a walk-in pantry. Enjoy single level living with generously sized bedrooms, updated baths (radiant heating in floor of full bath), and a dedicated laundry room. A screened porch with window inserts opens to a fenced backyard complete with a patio and firepit—ideal for outdoor entertaining, soccer with the kids or space for the dog. Additional highlights include an attached garage, tandem driveway, fresh paint, ductless mini-split heating & cooling, and newer systems. Ideally located in a desirable Beverly neighborhood with convenient access to Route 128, top-rated schools, the commuter rail, shops, dining, parks, and beaches. Truly move-in ready!
Zillow last checked: 8 hours ago
Listing updated: September 11, 2025 at 03:09pm
Listed by:
Matthew Wessels 603-340-3683,
Broad Sound Real Estate, LLC 978-423-7782
Bought with:
Kathleen Murphy
Gibson Sotheby's International Realty
Source: MLS PIN,MLS#: 73405578
Facts & features
Interior
Bedrooms & bathrooms
- Bedrooms: 3
- Bathrooms: 2
- Full bathrooms: 1
- 1/2 bathrooms: 1
Primary bedroom
- Level: First
- Area: 126.49
- Dimensions: 9.1 x 13.9
Bedroom 2
- Level: First
- Area: 134.33
- Dimensions: 13.3 x 10.1
Bedroom 3
- Level: First
- Area: 91.91
- Dimensions: 9.1 x 10.1
Bathroom 1
- Level: First
- Area: 63.24
- Dimensions: 10.2 x 6.2
Bathroom 2
- Level: First
- Area: 16.81
- Dimensions: 4.1 x 4.1
Dining room
- Level: First
- Area: 152.9
- Dimensions: 11 x 13.9
Kitchen
- Level: First
- Area: 173.75
- Dimensions: 12.5 x 13.9
Living room
- Level: First
- Area: 177.45
- Dimensions: 16.9 x 10.5
Heating
- Air Source Heat Pumps (ASHP)
Cooling
- Air Source Heat Pumps (ASHP)
Appliances
- Included: Electric Water Heater, Disposal, Microwave, ENERGY STAR Qualified Refrigerator, ENERGY STAR Qualified Dryer, ENERGY STAR Qualified Dishwasher, ENERGY STAR Qualified Washer, Range, Oven
- Laundry: First Floor, Electric Dryer Hookup, Washer Hookup
Features
- Sun Room
- Flooring: Tile, Carpet
- Has basement: No
- Has fireplace: No
Interior area
- Total structure area: 1,236
- Total interior livable area: 1,236 sqft
- Finished area above ground: 1,236
Property
Parking
- Total spaces: 5
- Parking features: Attached, Storage, Paved Drive
- Attached garage spaces: 1
- Uncovered spaces: 4
Features
- Patio & porch: Porch - Enclosed
- Exterior features: Porch - Enclosed
- Waterfront features: 1 to 2 Mile To Beach
Lot
- Size: 9,714 sqft
Details
- Parcel number: 4188033
- Zoning: R10
Construction
Type & style
- Home type: SingleFamily
- Architectural style: Ranch
- Property subtype: Single Family Residence
Materials
- Foundation: Slab
Condition
- Year built: 1960
Utilities & green energy
- Electric: 200+ Amp Service
- Sewer: Public Sewer
- Water: Public
- Utilities for property: for Electric Range, for Electric Oven, for Electric Dryer, Washer Hookup
Green energy
- Energy efficient items: Thermostat
Community & neighborhood
Community
- Community features: Public Transportation, Shopping, Tennis Court(s), Park, Walk/Jog Trails, Golf
Location
- Region: Beverly
- Subdivision: Raymond Farms
Price history
| Date | Event | Price |
|---|---|---|
| 9/5/2025 | Sold | $745,000+2.2%$603/sqft |
Source: MLS PIN #73405578 Report a problem | ||
| 7/25/2025 | Contingent | $729,000$590/sqft |
Source: MLS PIN #73405578 Report a problem | ||
| 7/16/2025 | Listed for sale | $729,000+41.6%$590/sqft |
Source: MLS PIN #73405578 Report a problem | ||
| 7/31/2020 | Sold | $515,000+4%$417/sqft |
Source: Public Record Report a problem | ||
| 6/16/2020 | Pending sale | $495,000$400/sqft |
Source: J. Barrett & Company #72670325 Report a problem | ||
Public tax history
| Year | Property taxes | Tax assessment |
|---|---|---|
| 2025 | $6,728 +3.7% | $612,200 +5.9% |
| 2024 | $6,491 +7.1% | $578,000 +7.4% |
| 2023 | $6,059 | $538,100 |
Find assessor info on the county website
Neighborhood: 01915
Nearby schools
GreatSchools rating
- 4/10Briscoe Middle SchoolGrades: 5-8Distance: 0.7 mi
- 5/10Beverly High SchoolGrades: 9-12Distance: 1 mi
- 9/10Ayers/Ryal Side SchoolGrades: K-4Distance: 1.3 mi
Get a cash offer in 3 minutes
Find out how much your home could sell for in as little as 3 minutes with a no-obligation cash offer.
Estimated market value$743,500
Get a cash offer in 3 minutes
Find out how much your home could sell for in as little as 3 minutes with a no-obligation cash offer.
Estimated market value
$743,500

