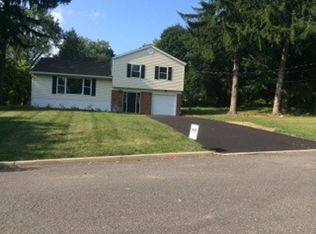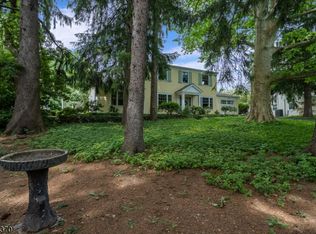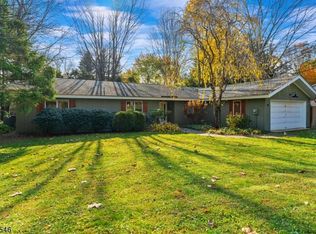Closed
$640,000
6 Fairview Ave, Clinton Town, NJ 08809
4beds
3baths
--sqft
Single Family Residence
Built in 1980
0.35 Acres Lot
$645,600 Zestimate®
$--/sqft
$3,688 Estimated rent
Home value
$645,600
$594,000 - $697,000
$3,688/mo
Zestimate® history
Loading...
Owner options
Explore your selling options
What's special
Zillow last checked: 8 hours ago
Listing updated: August 11, 2025 at 06:02am
Listed by:
Amy Devita 908-735-8080,
Coldwell Banker Realty
Bought with:
Amy Devita
Coldwell Banker Realty
Source: GSMLS,MLS#: 3967121
Facts & features
Price history
| Date | Event | Price |
|---|---|---|
| 8/11/2025 | Sold | $640,000+9.4% |
Source: | ||
| 6/13/2025 | Pending sale | $585,000 |
Source: | ||
| 6/4/2025 | Listed for sale | $585,000+23.2% |
Source: | ||
| 11/21/2006 | Sold | $475,000 |
Source: Public Record | ||
| 8/29/2006 | Sold | $475,000+131.7% |
Source: Public Record | ||
Public tax history
| Year | Property taxes | Tax assessment |
|---|---|---|
| 2025 | $13,372 +4.7% | $445,000 +4.7% |
| 2024 | $12,774 -0.9% | $425,100 +3.3% |
| 2023 | $12,885 +2% | $411,400 +3.8% |
Find assessor info on the county website
Neighborhood: 08809
Nearby schools
GreatSchools rating
- 6/10Clinton Public SchoolGrades: PK-8Distance: 0.4 mi
- 8/10North Hunterdon Reg High SchoolGrades: 9-12Distance: 1.4 mi
- 7/10Voorhees High SchoolGrades: 9-12Distance: 4 mi
Get a cash offer in 3 minutes
Find out how much your home could sell for in as little as 3 minutes with a no-obligation cash offer.
Estimated market value
$645,600
Get a cash offer in 3 minutes
Find out how much your home could sell for in as little as 3 minutes with a no-obligation cash offer.
Estimated market value
$645,600


