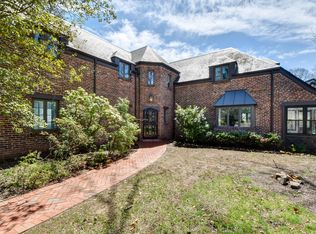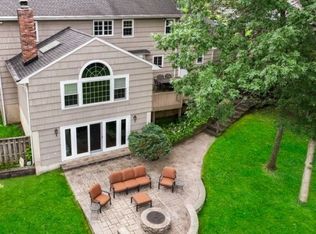Sold for $1,200,000 on 03/28/24
$1,200,000
6 Far View Dr, Mountainside, NJ 07092
4beds
3,077sqft
Single Family Residence
Built in 1941
0.95 Acres Lot
$1,697,700 Zestimate®
$390/sqft
$5,891 Estimated rent
Home value
$1,697,700
$1.48M - $1.95M
$5,891/mo
Zestimate® history
Loading...
Owner options
Explore your selling options
What's special
Don't miss your chance to own this 4 Bed 3.5 Bath Mountainside beauty, nestled on a highly sought after cul-de-sac with NYC skyline views! Situated on a sprawling double lot overlooking the horizon, enjoy peace, privacy, and gorgeous views from almost every room! This hidden hilled gem with stately circular drive offers a spacious, sun-filled interior with generous rooms sizes, newer hardwood flooring, decorative moldings, and a crisp neutral palette throughout, easy to customize. The main level features a large Living rm and Family rm, each with cozy fireplaces and walls of windows overlooking the plush property. Blissful Sunroom with panoramic views, too! Elegant Formal Dining rm makes dinner parties effortless. Eat-in-Kitchen offers a breakfast nook, bar sink, and ample cabinet storage- customize it to your liking! Main level Bedroom and Full Bath makes for accessible living, great for house guests or extended family. Convenient 1/2 Bath, too. Upstairs, the 2nd Full Bath, along with 3 more generous Bedrooms, inc the Primary Suite with it's own Full Bath. Cedar Closet on this level is perfect for storage. Possible Laundry hook up available over the garage. That's not all! The beautiful outdoor space features a fenced In-Ground Pool overlooking the skyline, sure to impress! Rear Deck, Patio gazing area, 2 Car Garage, and so much more. Twp approved landscaping ensures those desirable views will never be obstructed. This is the forever home you've been searching for! Come & see TODAY! **Showings Begin 2/10/24**
Zillow last checked: 8 hours ago
Listing updated: April 03, 2024 at 12:40pm
Listed by:
ROBERT DEKANSKI,
RE/MAX 1st ADVANTAGE 732-827-5344,
MONIKA KASZYCKA,
RE/MAX 1st ADVANTAGE
Source: All Jersey MLS,MLS#: 2407986R
Facts & features
Interior
Bedrooms & bathrooms
- Bedrooms: 4
- Bathrooms: 4
- Full bathrooms: 3
- 1/2 bathrooms: 1
Primary bedroom
- Features: Full Bath
- Area: 165.06
- Dimensions: 11.58 x 14.25
Bedroom 2
- Area: 263.85
- Dimensions: 13.08 x 20.17
Bedroom 3
- Area: 345.97
- Dimensions: 22.08 x 15.67
Bedroom 4
- Area: 167.83
- Dimensions: 13.25 x 12.67
Bathroom
- Features: Tub Shower, Stall Shower
Dining room
- Features: Formal Dining Room
- Area: 158.17
- Dimensions: 12.17 x 13
Family room
- Area: 212.33
- Length: 164
Kitchen
- Features: Eat-in Kitchen
- Area: 331.15
- Dimensions: 17.58 x 18.83
Living room
- Area: 261.08
- Dimensions: 20.08 x 13
Basement
- Area: 0
Heating
- Forced Air
Cooling
- Central Air
Appliances
- Included: Dishwasher, Dryer, Electric Range/Oven, Microwave, Washer, Gas Water Heater
Features
- Cedar Closet(s), Dry Bar, Security System, 1 Bedroom, Kitchen, Bath Half, Living Room, Bath Full, Other Room(s), Dining Room, Family Room, 3 Bedrooms, Bath Main, Bath Other, None
- Flooring: Ceramic Tile, Wood
- Basement: Partial, Storage Space, Utility Room, Laundry Facilities
- Number of fireplaces: 2
- Fireplace features: Gas, Wood Burning
Interior area
- Total structure area: 3,077
- Total interior livable area: 3,077 sqft
Property
Parking
- Total spaces: 2
- Parking features: 2 Car Width, Asphalt, Circular Driveway, Garage, Attached, Garage Door Opener
- Attached garage spaces: 2
- Has uncovered spaces: Yes
Accessibility
- Accessibility features: Stall Shower
Features
- Levels: Two
- Stories: 2
- Patio & porch: Deck, Patio, Enclosed
- Exterior features: Deck, Patio, Enclosed Porch(es), Fencing/Wall, Storage Shed, Yard
- Pool features: In Ground
- Fencing: Fencing/Wall
Lot
- Size: 0.95 Acres
- Features: Near Shopping, Corner Lot
Details
- Additional structures: Shed(s)
- Parcel number: 10000031400004
- Zoning: R-1
Construction
Type & style
- Home type: SingleFamily
- Architectural style: Cape Cod
- Property subtype: Single Family Residence
Materials
- Roof: Asphalt
Condition
- Year built: 1941
Utilities & green energy
- Gas: Natural Gas
- Sewer: Septic Tank
- Water: Public
- Utilities for property: Electricity Connected, Natural Gas Connected
Community & neighborhood
Security
- Security features: Security System
Location
- Region: Mountainside
Other
Other facts
- Ownership: Fee Simple
Price history
| Date | Event | Price |
|---|---|---|
| 3/28/2024 | Sold | $1,200,000+9.1%$390/sqft |
Source: | ||
| 2/21/2024 | Contingent | $1,099,900$357/sqft |
Source: | ||
| 2/21/2024 | Pending sale | $1,099,900$357/sqft |
Source: | ||
| 2/10/2024 | Listed for sale | $1,099,900$357/sqft |
Source: | ||
Public tax history
| Year | Property taxes | Tax assessment |
|---|---|---|
| 2025 | $14,344 | $699,700 |
| 2024 | $14,344 +3.1% | $699,700 |
| 2023 | $13,910 -0.5% | $699,700 |
Find assessor info on the county website
Neighborhood: 07092
Nearby schools
GreatSchools rating
- NABeechwood SchoolGrades: PK-2Distance: 0.7 mi
- 8/10Deerfield Elementary SchoolGrades: 3-8Distance: 1.8 mi
Get a cash offer in 3 minutes
Find out how much your home could sell for in as little as 3 minutes with a no-obligation cash offer.
Estimated market value
$1,697,700
Get a cash offer in 3 minutes
Find out how much your home could sell for in as little as 3 minutes with a no-obligation cash offer.
Estimated market value
$1,697,700

