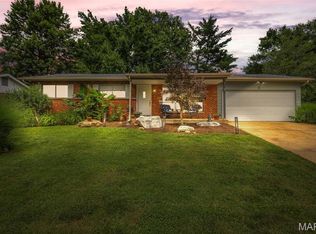Closed
Listing Provided by:
Marie Miceli 314-799-3905,
Berkshire Hathaway HomeServices Select Properties
Bought with: Realty Executives Premiere
Price Unknown
6 Fircrest Ln, Fenton, MO 63026
3beds
1,495sqft
Single Family Residence
Built in 1961
9,199.87 Square Feet Lot
$280,900 Zestimate®
$--/sqft
$2,375 Estimated rent
Home value
$280,900
$258,000 - $303,000
$2,375/mo
Zestimate® history
Loading...
Owner options
Explore your selling options
What's special
Welcome Home! This charming 3 Bedroom-3 bath brick ranch home is nestled in the picturesque Forest Knoll Subdivision, needs your Personal decorating Touch. (Possible Hardwood Floors in Hallway and 3 Bedrooms) Located in the in the highly rated Lindbergh School District. The main floor boasts Vaulted Ceiling, Gas Fireplace, a Large Family Room off the Kitchen. The Master Bedroom/Full Bath. Two other nice size bedrooms & full hall bath. The kitchen has loads of cabinetry for storage. Off of the kitchen is a sliding glass door leading to a wonderful covered patio and spacious level backyard. Perfect for those barbecue’s and gatherings. The partially finished LL has a nice size rec room, family room & full bathroom. Close to Highways, shopping and restaurants.
Zillow last checked: 8 hours ago
Listing updated: April 28, 2025 at 05:22pm
Listing Provided by:
Marie Miceli 314-799-3905,
Berkshire Hathaway HomeServices Select Properties
Bought with:
Cindy M Callahan, 1999105169
Realty Executives Premiere
Source: MARIS,MLS#: 25003156 Originating MLS: St. Louis Association of REALTORS
Originating MLS: St. Louis Association of REALTORS
Facts & features
Interior
Bedrooms & bathrooms
- Bedrooms: 3
- Bathrooms: 3
- Full bathrooms: 2
- 1/2 bathrooms: 1
- Main level bathrooms: 2
- Main level bedrooms: 3
Bedroom
- Features: Floor Covering: Carpeting
- Level: Main
- Area: 144
- Dimensions: 12x12
Bedroom
- Features: Floor Covering: Carpeting
- Level: Main
- Area: 144
- Dimensions: 12x12
Bedroom
- Features: Floor Covering: Carpeting
- Level: Main
- Area: 110
- Dimensions: 11x10
Dining room
- Features: Floor Covering: Ceramic Tile
- Level: Main
- Area: 108
- Dimensions: 12x9
Family room
- Features: Floor Covering: Ceramic Tile
- Level: Main
- Area: 266
- Dimensions: 19x14
Kitchen
- Features: Floor Covering: Ceramic Tile
- Level: Main
- Area: 84
- Dimensions: 12x7
Living room
- Features: Floor Covering: Carpeting
- Level: Main
- Area: 234
- Dimensions: 13x18
Heating
- Forced Air, Natural Gas
Cooling
- Central Air, Electric
Appliances
- Included: Gas Water Heater, Dishwasher, Disposal, Electric Cooktop, Microwave, Range Hood, Oven
Features
- Breakfast Bar, Kitchen/Dining Room Combo, Shower, Vaulted Ceiling(s)
- Flooring: Carpet
- Basement: Full,Partially Finished,Concrete
- Number of fireplaces: 1
- Fireplace features: Recreation Room, Living Room
Interior area
- Total structure area: 1,495
- Total interior livable area: 1,495 sqft
- Finished area above ground: 1,495
Property
Parking
- Total spaces: 2
- Parking features: Attached, Garage, Garage Door Opener, Off Street
- Attached garage spaces: 2
Features
- Levels: One
- Patio & porch: Patio
Lot
- Size: 9,199 sqft
- Dimensions: 80 x 127
Details
- Parcel number: 28O240273
- Special conditions: Standard
Construction
Type & style
- Home type: SingleFamily
- Architectural style: Contemporary,Ranch
- Property subtype: Single Family Residence
Condition
- Year built: 1961
Utilities & green energy
- Sewer: Public Sewer
- Water: Public
- Utilities for property: Natural Gas Available
Community & neighborhood
Location
- Region: Fenton
- Subdivision: Forest Knoll
Other
Other facts
- Listing terms: Cash,Conventional,FHA,VA Loan
- Ownership: Private
- Road surface type: Concrete
Price history
| Date | Event | Price |
|---|---|---|
| 3/17/2025 | Sold | -- |
Source: | ||
| 3/3/2025 | Pending sale | $299,000$200/sqft |
Source: | ||
| 3/3/2025 | Contingent | $299,000$200/sqft |
Source: | ||
| 2/28/2025 | Listed for sale | $299,000$200/sqft |
Source: | ||
Public tax history
| Year | Property taxes | Tax assessment |
|---|---|---|
| 2024 | $3,584 +0.2% | $50,430 |
| 2023 | $3,577 +10.7% | $50,430 +15.1% |
| 2022 | $3,230 +0.5% | $43,800 |
Find assessor info on the county website
Neighborhood: 63026
Nearby schools
GreatSchools rating
- 8/10Concord Elementary SchoolGrades: K-5Distance: 4.2 mi
- 7/10Robert H. Sperreng Middle SchoolGrades: 6-8Distance: 4.4 mi
- 9/10Lindbergh Sr. High SchoolGrades: 9-12Distance: 4.1 mi
Schools provided by the listing agent
- Elementary: Concord Elem. School
- Middle: Truman Middle School
- High: Lindbergh Sr. High
Source: MARIS. This data may not be complete. We recommend contacting the local school district to confirm school assignments for this home.
Get a cash offer in 3 minutes
Find out how much your home could sell for in as little as 3 minutes with a no-obligation cash offer.
Estimated market value
$280,900
Get a cash offer in 3 minutes
Find out how much your home could sell for in as little as 3 minutes with a no-obligation cash offer.
Estimated market value
$280,900
