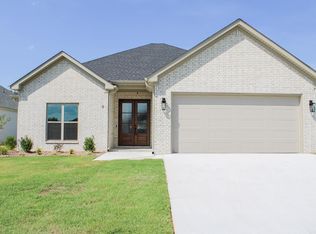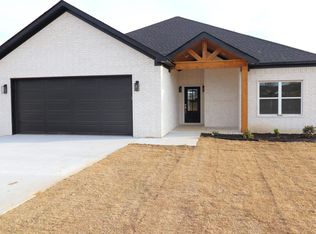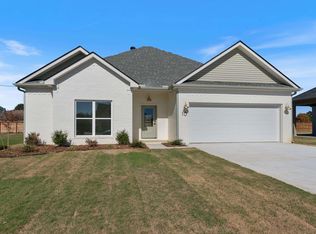Closed
$334,500
6 Firefly Catch Cv, Greenbrier, AR 72058
3beds
1,870sqft
Single Family Residence
Built in 2025
9,147.6 Square Feet Lot
$337,400 Zestimate®
$179/sqft
$-- Estimated rent
Home value
$337,400
$297,000 - $381,000
Not available
Zestimate® history
Loading...
Owner options
Explore your selling options
What's special
New construction home to be completed mid June by KB Contracting Solutions! Stunning finishes planned inside and out. Open concept floor plan splitting the primary bedroom/bath and guest bedrooms/bathrooms. Direct access from primary closet to laundry room! Make this home yours today! TAKING BACKUP OFFERS
Zillow last checked: 8 hours ago
Listing updated: September 05, 2025 at 06:12am
Listed by:
Kevin Watson 501-472-8200,
RE/MAX Elite Conway Branch,
Lauren Fulmer 501-472-7829,
RE/MAX Elite Conway Branch
Bought with:
Laura M Dean, AR
Vylla Home
Source: CARMLS,MLS#: 25010426
Facts & features
Interior
Bedrooms & bathrooms
- Bedrooms: 3
- Bathrooms: 2
- Full bathrooms: 2
Dining room
- Features: Kitchen/Dining Combo, Breakfast Bar
Heating
- Natural Gas
Cooling
- Electric
Appliances
- Included: Built-In Range, Microwave, Dishwasher, Disposal, Oven, Gas Water Heater, Tankless Water Heater
- Laundry: Washer Hookup, Electric Dryer Hookup, Laundry Room
Features
- Walk-In Closet(s), Built-in Features, Ceiling Fan(s), Walk-in Shower, Breakfast Bar, Kit Counter-Quartz, Pantry, Sheet Rock, Sheet Rock Ceiling, Primary Bedroom Apart, All Bedrooms Down, 3 Bedrooms Same Level
- Flooring: Tile, Luxury Vinyl
- Doors: Insulated Doors
- Windows: Insulated Windows, Low Emissivity Windows
- Basement: None
- Has fireplace: Yes
- Fireplace features: Gas Logs Present
Interior area
- Total structure area: 1,870
- Total interior livable area: 1,870 sqft
Property
Parking
- Total spaces: 2
- Parking features: Garage, Two Car, Garage Door Opener
- Has garage: Yes
Features
- Levels: One
- Stories: 1
- Patio & porch: Porch
- Exterior features: Rain Gutters
Lot
- Size: 9,147 sqft
- Dimensions: 66.00 x 136.40 x 66.00 x 136.40
- Features: Level, Cul-De-Sac, Subdivided
Details
- Parcel number: 74000909013
Construction
Type & style
- Home type: SingleFamily
- Architectural style: Traditional,Contemporary
- Property subtype: Single Family Residence
Materials
- Brick, Radiant Barrier
- Foundation: Slab
- Roof: Shingle
Condition
- New construction: Yes
- Year built: 2025
Details
- Builder name: KB Contracting Solutions
Utilities & green energy
- Electric: Electric-Co-op
- Gas: Gas-Natural
- Sewer: Public Sewer
- Water: Public
- Utilities for property: Natural Gas Connected, Underground Utilities
Green energy
- Energy efficient items: Doors, Thermostat
Community & neighborhood
Security
- Security features: Smoke Detector(s)
Location
- Region: Greenbrier
- Subdivision: EAST MEADOW
HOA & financial
HOA
- Has HOA: No
Other
Other facts
- Listing terms: VA Loan,FHA,Conventional,Cash
- Road surface type: Paved
Price history
| Date | Event | Price |
|---|---|---|
| 9/4/2025 | Sold | $334,500$179/sqft |
Source: | ||
| 7/30/2025 | Contingent | $334,500$179/sqft |
Source: | ||
| 6/17/2025 | Price change | $334,500-0.6%$179/sqft |
Source: | ||
| 3/18/2025 | Listed for sale | $336,500$180/sqft |
Source: | ||
Public tax history
| Year | Property taxes | Tax assessment |
|---|---|---|
| 2024 | $215 | $4,000 |
Find assessor info on the county website
Neighborhood: 72058
Nearby schools
GreatSchools rating
- 8/10Greenbrier Eastside Elementary SchoolGrades: PK-5Distance: 1 mi
- 7/10Greenbrier Middle SchoolGrades: 6-7Distance: 1 mi
- 7/10Greenbrier High SchoolGrades: 10-12Distance: 1.9 mi

Get pre-qualified for a loan
At Zillow Home Loans, we can pre-qualify you in as little as 5 minutes with no impact to your credit score.An equal housing lender. NMLS #10287.


