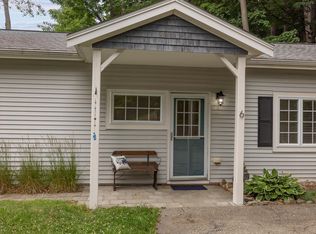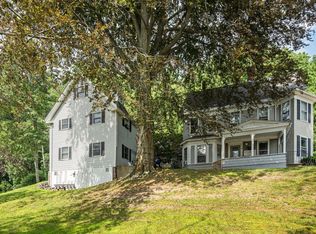Move in ready home - walk-able to downtown! Enjoy your fire pit in your level back yard, surrounded by terraced gardens with cultivated raspberry plants, two apple trees, perennials including phlox, poppies, tulips & other bulbs. Three 4'x7' raised beds will host your veggies & several existing herbs. Walk into your three season porch & stay away from the mosquitos. Dine alfresco or in your Eat-in Kitchen. The living room is drenched in sunlight on a sunny day- with the large picture window. Display your collection in the built in cabinet - or use it as a mini office or book-case. Two bedrooms - both with closets are upstairs as well as a full bathroom. Downstairs is the laundry & some storage space. One half is finished and makes a great office & game room. (Currently used as a bedroom) There is also a 3/4 bathroom adjacent. Located nearby are Wentworth Douglas Hospital as well as many area doctors/specialists. Shaws & Hannafords, and two shopping plazas are just up the road. Walk up the hill from your back yard & you arrive at Garrison Hill Park- climb the tower! Close to routes 108 and the Spaulding Turpike/Rte 16 as well as Route 4 to Maine.
This property is off market, which means it's not currently listed for sale or rent on Zillow. This may be different from what's available on other websites or public sources.


