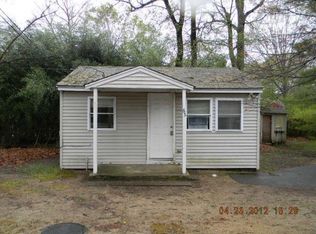Sold for $480,000 on 10/17/25
$480,000
6 Forest Grove Ave, Norfolk, MA 02056
3beds
1,320sqft
Single Family Residence
Built in 1936
0.34 Acres Lot
$482,000 Zestimate®
$364/sqft
$3,381 Estimated rent
Home value
$482,000
$453,000 - $516,000
$3,381/mo
Zestimate® history
Loading...
Owner options
Explore your selling options
What's special
This home is value range priced. Seller will negotiate offers between $499,900.00 and $524,900.00. Drive down picturesque Mirror Lake Avenue and feel like you’re arriving at your very own vacation retreat. Living by the lake offers unmatched tranquility, relaxation, and natural beauty As you approach the home, lush gardens and landscaping provide a warm and inviting welcome Step inside to a spacious living room that flows seamlessly into the dining area and a beautifully updated kitchen Custom cabinetry and abundant countertop space, it’s perfect for both everyday meals and entertaining guests The open-concept main floor also features a convenient half bath and a large coat closet Upstairs, you’ll find three generously sized bedrooms, a full bathroom, and a laundry area, all designed with comfort and convenience in mind Enjoy peek-a-boo views of Mirror Lake from the upper level, adding a peaceful touch to your daily life. 3 Virtually staged photos. Make this house your home!
Zillow last checked: 8 hours ago
Listing updated: October 22, 2025 at 08:17am
Listed by:
Michelle Parlon 508-272-3497,
RE/MAX Executive Realty 508-520-9696,
Michelle Parlon 508-272-3497
Bought with:
Donna Haynes Dwyer
eXp Realty
Source: MLS PIN,MLS#: 73380935
Facts & features
Interior
Bedrooms & bathrooms
- Bedrooms: 3
- Bathrooms: 2
- Full bathrooms: 1
- 1/2 bathrooms: 1
Primary bedroom
- Features: Closet
- Level: Second
- Area: 154
- Dimensions: 14 x 11
Bedroom 2
- Features: Closet, Flooring - Laminate
- Level: Second
- Area: 88
- Dimensions: 11 x 8
Bedroom 3
- Features: Closet, Flooring - Wood
- Level: Second
- Area: 88
- Dimensions: 11 x 8
Bathroom 1
- Features: Bathroom - Full, Closet, Flooring - Stone/Ceramic Tile
- Level: First
- Area: 30
- Dimensions: 5 x 6
Bathroom 2
- Level: Second
- Area: 80
- Dimensions: 10 x 8
Bathroom 3
- Features: Bathroom - Full, Bathroom - With Tub & Shower, Dryer Hookup - Electric, Washer Hookup
Dining room
- Features: Flooring - Stone/Ceramic Tile, Deck - Exterior, Exterior Access, Open Floorplan, Lighting - Overhead
- Level: Main,First
- Area: 238
- Dimensions: 17 x 14
Kitchen
- Features: Flooring - Stone/Ceramic Tile, Open Floorplan, Stainless Steel Appliances
- Level: Main,First
- Area: 189
- Dimensions: 21 x 9
Living room
- Features: Closet, Flooring - Stone/Ceramic Tile, Window(s) - Bay/Bow/Box, Deck - Exterior, Exterior Access, Open Floorplan, Lighting - Sconce, Window Seat
- Level: Main,First
- Area: 225
- Dimensions: 15 x 15
Heating
- Radiant, Oil
Cooling
- None
Appliances
- Laundry: Second Floor
Features
- Flooring: Wood, Tile, Vinyl
- Has basement: No
- Has fireplace: No
Interior area
- Total structure area: 1,320
- Total interior livable area: 1,320 sqft
- Finished area above ground: 1,320
Property
Parking
- Total spaces: 4
- Parking features: Paved Drive, Off Street
- Uncovered spaces: 4
Features
- Patio & porch: Deck
- Exterior features: Deck
- Waterfront features: Lake/Pond, 1/10 to 3/10 To Beach, Beach Ownership(Public)
Lot
- Size: 0.34 Acres
- Features: Wooded
Details
- Parcel number: M:0012 B:0063 L:0009,151563
- Zoning: Res
Construction
Type & style
- Home type: SingleFamily
- Architectural style: Colonial
- Property subtype: Single Family Residence
Materials
- Frame
- Foundation: Block
- Roof: Shingle
Condition
- Year built: 1936
Utilities & green energy
- Sewer: Private Sewer
- Water: Public
Community & neighborhood
Location
- Region: Norfolk
Price history
| Date | Event | Price |
|---|---|---|
| 10/17/2025 | Sold | $480,000-4%$364/sqft |
Source: MLS PIN #73380935 | ||
| 9/17/2025 | Contingent | $499,900$379/sqft |
Source: MLS PIN #73380935 | ||
| 9/9/2025 | Price change | $499,900-4.7%$379/sqft |
Source: MLS PIN #73380935 | ||
| 8/13/2025 | Price change | $524,500-0.1%$397/sqft |
Source: MLS PIN #73380935 | ||
| 8/6/2025 | Price change | $524,900-2.3%$398/sqft |
Source: MLS PIN #73380935 | ||
Public tax history
| Year | Property taxes | Tax assessment |
|---|---|---|
| 2025 | $5,427 +7.3% | $339,800 +4.6% |
| 2024 | $5,060 -15.3% | $325,000 -10.7% |
| 2023 | $5,975 +7.7% | $364,100 +19.5% |
Find assessor info on the county website
Neighborhood: 02056
Nearby schools
GreatSchools rating
- 8/10Delaney SchoolGrades: PK-3Distance: 2 mi
- 5/10King Philip Middle SchoolGrades: 7-8Distance: 0.5 mi
- 8/10King Philip Regional High SchoolGrades: 9-12Distance: 1.3 mi
Get a cash offer in 3 minutes
Find out how much your home could sell for in as little as 3 minutes with a no-obligation cash offer.
Estimated market value
$482,000
Get a cash offer in 3 minutes
Find out how much your home could sell for in as little as 3 minutes with a no-obligation cash offer.
Estimated market value
$482,000
