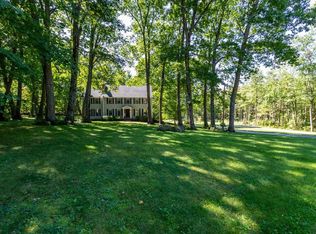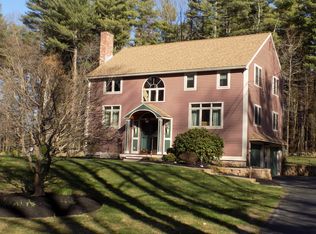Closed
Listed by:
Matt McLennan,
Century 21 McLennan and Company Cell:978-660-3135
Bought with: Realty One Group Next Level
$800,000
6 Fox Hollow Road, Derry, NH 03038
3beds
3,389sqft
Single Family Residence
Built in 1988
1.14 Acres Lot
$799,700 Zestimate®
$236/sqft
$3,875 Estimated rent
Home value
$799,700
$744,000 - $856,000
$3,875/mo
Zestimate® history
Loading...
Owner options
Explore your selling options
What's special
Tucked away at the tranquil end of a quiet cul-de-sac, this remarkable home welcomes you with warmth and grace, offering refined updates, an unbeatable location, and a layout that elevates gatherings into memorable experiences. As you arrive, the lush landscaping creates an immediate sense of serenity, complemented by two sprawling decks and a fully fenced backyard perfect for peaceful mornings or lively evenings. Inside, the main level features a stunning kitchen with a center island and beverage station, opening seamlessly to one of the decks for effortless indoor-outdoor living. The inviting living room glows with the cozy ambiance of a wood stove, while a half bath and laundry complete this wing. The impressive dining room, with its elegant built-ins, flows beautifully into the grand family room, where soaring two-story ceilings, a loft, designer lighting, and a top-of-the-line pellet stove create a space that is both sophisticated and welcoming. Upstairs, the front-to-back primary suite offers two generous closets and a private bath, joined by two additional bedrooms and a full bath. The finished basement provides a den, mudroom, exercise room, and organized utility spaces. An oversized two-car garage with an EV outlet, RaceDeck flooring, and abundant storage enhances daily living. This home is ideally located within easy reach of Boston, Manchester Airport, beaches, lakes, and mountains, offering a lifestyle of both quiet retreat and endless adventure.
Zillow last checked: 8 hours ago
Listing updated: October 10, 2025 at 10:54am
Listed by:
Matt McLennan,
Century 21 McLennan and Company Cell:978-660-3135
Bought with:
Mariah Meskell
Realty One Group Next Level
Source: PrimeMLS,MLS#: 5050350
Facts & features
Interior
Bedrooms & bathrooms
- Bedrooms: 3
- Bathrooms: 3
- Full bathrooms: 2
- 1/2 bathrooms: 1
Heating
- Oil, Baseboard, Electric, Hot Water, Zoned, Wood Stove, Mini Split
Cooling
- Mini Split
Appliances
- Included: Dishwasher, Dryer, Microwave, Mini Fridge, Electric Range, Refrigerator, Washer
- Laundry: 1st Floor Laundry
Features
- Dining Area, Kitchen Island, Primary BR w/ BA, Natural Light, Wired for Sound, Vaulted Ceiling(s), Walk-In Closet(s)
- Flooring: Carpet, Hardwood, Tile
- Windows: Blinds
- Basement: Concrete,Concrete Floor,Finished,Full,Insulated,Storage Space,Walkout,Interior Access,Interior Entry
- Attic: Pull Down Stairs
Interior area
- Total structure area: 4,157
- Total interior livable area: 3,389 sqft
- Finished area above ground: 2,681
- Finished area below ground: 708
Property
Parking
- Total spaces: 2
- Parking features: Paved, Driveway, Off Street
- Garage spaces: 2
- Has uncovered spaces: Yes
Features
- Levels: Two
- Stories: 2
- Exterior features: Deck
- Fencing: Full
Lot
- Size: 1.14 Acres
- Features: Landscaped, Level, Wooded, Abuts Conservation
Details
- Parcel number: DERYM6B76L6
- Zoning description: LMDR
- Other equipment: Standby Generator
Construction
Type & style
- Home type: SingleFamily
- Architectural style: Colonial
- Property subtype: Single Family Residence
Materials
- Timber Frame, Vinyl Exterior
- Foundation: Concrete
- Roof: Architectural Shingle
Condition
- New construction: No
- Year built: 1988
Utilities & green energy
- Electric: Circuit Breakers
- Sewer: Leach Field, Private Sewer, Septic Tank
- Utilities for property: Cable
Community & neighborhood
Security
- Security features: Security, Security System
Location
- Region: Derry
Other
Other facts
- Road surface type: Paved
Price history
| Date | Event | Price |
|---|---|---|
| 10/10/2025 | Sold | $800,000+0%$236/sqft |
Source: | ||
| 9/9/2025 | Contingent | $799,900$236/sqft |
Source: | ||
| 9/2/2025 | Price change | $799,900-1.2%$236/sqft |
Source: | ||
| 7/8/2025 | Price change | $809,900+2.5%$239/sqft |
Source: | ||
| 10/16/2024 | Listed for sale | $789,900+152.4%$233/sqft |
Source: MLS PIN #73302756 Report a problem | ||
Public tax history
| Year | Property taxes | Tax assessment |
|---|---|---|
| 2024 | $12,130 +3.7% | $649,000 +14.7% |
| 2023 | $11,697 +8.6% | $565,600 |
| 2022 | $10,769 +11.7% | $565,600 +42.8% |
Find assessor info on the county website
Neighborhood: 03038
Nearby schools
GreatSchools rating
- 6/10Derry Village SchoolGrades: K-5Distance: 1.2 mi
- 5/10West Running Brook Middle SchoolGrades: 6-8Distance: 1.1 mi
Schools provided by the listing agent
- Elementary: Grinnell Elementary School
- Middle: Gilbert H. Hood Middle School
- High: Pinkerton Academy
- District: Derry School District SAU #10
Source: PrimeMLS. This data may not be complete. We recommend contacting the local school district to confirm school assignments for this home.
Get a cash offer in 3 minutes
Find out how much your home could sell for in as little as 3 minutes with a no-obligation cash offer.
Estimated market value$799,700
Get a cash offer in 3 minutes
Find out how much your home could sell for in as little as 3 minutes with a no-obligation cash offer.
Estimated market value
$799,700

