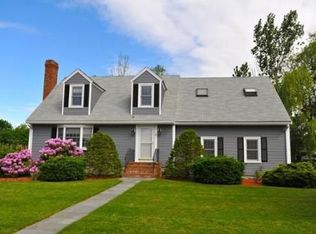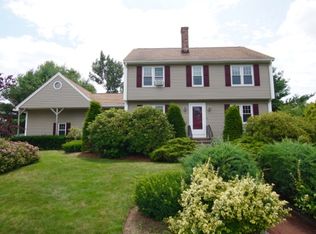Sold for $1,100,000 on 06/09/23
$1,100,000
6 Fox Run Dr, Newburyport, MA 01950
3beds
2,972sqft
Single Family Residence
Built in 1987
0.46 Acres Lot
$1,247,900 Zestimate®
$370/sqft
$4,901 Estimated rent
Home value
$1,247,900
$1.17M - $1.34M
$4,901/mo
Zestimate® history
Loading...
Owner options
Explore your selling options
What's special
WELCOME HOME! 6 Fox Run Drive located in Newburyport's coveted Squire's Glen community has been meticulously maintained and is the perfect place to call home! Given it's ideal location just minutes from schools, shops, commuter rail & Plum Island beaches, it's easy to see why homes don't often become available here & why they don't last! Upon entering, you'll find warm hardwood floors, tons of natural light & an open and flexible floor plan offering a living room with gas fireplace, dining room, 1/2 bath & spacious updated kitchen with rich cherry cabinetry & granite countertops that opens to the family room. The generous primary bedroom suite features a walk-in closet and beautifully tiled 3/4 bath with 2 additional bedrooms plus office rounding out the 2nd floor. The lower level with 1/2 bath has been beautifully finished & is a dream playroom, office or gym space. The unfinished walkup attic space provides further expansion opportunities too! OFFER DEADLINE TUES, 3/7 AT 12 NOON
Zillow last checked: 8 hours ago
Listing updated: June 09, 2023 at 11:22am
Listed by:
Cheryl Caldwell 978-609-1041,
William Raveis Real Estate 978-462-0500
Bought with:
Maggie Pratt
Keller Williams Realty Evolution
Source: MLS PIN,MLS#: 73082532
Facts & features
Interior
Bedrooms & bathrooms
- Bedrooms: 3
- Bathrooms: 4
- Full bathrooms: 2
- 1/2 bathrooms: 2
- Main level bathrooms: 1
Primary bedroom
- Features: Walk-In Closet(s), Flooring - Wall to Wall Carpet, Recessed Lighting
- Level: Second
- Area: 300
- Dimensions: 20 x 15
Bedroom 2
- Features: Closet, Flooring - Wall to Wall Carpet, Lighting - Pendant
- Level: Second
- Area: 154
- Dimensions: 14 x 11
Bedroom 3
- Features: Closet, Flooring - Wall to Wall Carpet, Lighting - Pendant
- Level: Second
- Area: 168
- Dimensions: 14 x 12
Primary bathroom
- Features: Yes
Bathroom 1
- Features: Bathroom - Half, Flooring - Stone/Ceramic Tile, Dryer Hookup - Electric, Washer Hookup
- Level: Main,First
- Area: 25
- Dimensions: 5 x 5
Bathroom 2
- Features: Bathroom - Full, Bathroom - Tiled With Shower Stall, Closet - Linen, Flooring - Stone/Ceramic Tile, Countertops - Stone/Granite/Solid
- Level: Second
- Area: 63
- Dimensions: 7 x 9
Bathroom 3
- Features: Bathroom - Full, Bathroom - With Tub & Shower, Flooring - Stone/Ceramic Tile
- Level: Second
- Area: 63
- Dimensions: 7 x 9
Dining room
- Features: Flooring - Hardwood, Chair Rail, Lighting - Pendant
- Level: Main,First
- Area: 156
- Dimensions: 13 x 12
Family room
- Features: Closet/Cabinets - Custom Built, Flooring - Wall to Wall Carpet, Recessed Lighting
- Level: Main,First
- Area: 210
- Dimensions: 14 x 15
Kitchen
- Features: Flooring - Hardwood, Dining Area, Countertops - Stone/Granite/Solid, Breakfast Bar / Nook, Exterior Access, Open Floorplan, Recessed Lighting, Slider
- Level: Main,First
- Area: 338
- Dimensions: 13 x 26
Living room
- Features: Flooring - Hardwood, Chair Rail, Recessed Lighting, Wainscoting
- Level: Main,First
- Area: 168
- Dimensions: 12 x 14
Office
- Features: Flooring - Wall to Wall Carpet
- Level: Second
- Area: 108
- Dimensions: 9 x 12
Heating
- Baseboard, Natural Gas
Cooling
- Window Unit(s)
Appliances
- Laundry: First Floor, Electric Dryer Hookup, Washer Hookup
Features
- Closet/Cabinets - Custom Built, Cable Hookup, Open Floorplan, Recessed Lighting, Bathroom - Half, Home Office, Play Room, Bathroom, Walk-up Attic, Internet Available - Broadband
- Flooring: Tile, Carpet, Hardwood, Flooring - Wall to Wall Carpet
- Doors: Insulated Doors
- Windows: Insulated Windows, Screens
- Basement: Full,Partially Finished,Walk-Out Access,Interior Entry,Sump Pump
- Number of fireplaces: 1
- Fireplace features: Living Room
Interior area
- Total structure area: 2,972
- Total interior livable area: 2,972 sqft
Property
Parking
- Total spaces: 6
- Parking features: Attached, Garage Door Opener, Garage Faces Side, Paved Drive, Off Street, Driveway, Paved
- Attached garage spaces: 2
- Uncovered spaces: 4
Features
- Patio & porch: Deck - Wood
- Exterior features: Deck - Wood, Rain Gutters, Decorative Lighting, Screens, Fenced Yard
- Fencing: Fenced/Enclosed,Fenced
Lot
- Size: 0.46 Acres
- Features: Level
Details
- Parcel number: M:0097 B:0141 L:0000,2090871
- Zoning: RS
Construction
Type & style
- Home type: SingleFamily
- Architectural style: Colonial
- Property subtype: Single Family Residence
Materials
- Frame
- Foundation: Concrete Perimeter
- Roof: Shingle
Condition
- Year built: 1987
Utilities & green energy
- Sewer: Public Sewer
- Water: Public
- Utilities for property: for Electric Range, for Electric Oven, for Electric Dryer, Washer Hookup
Green energy
- Energy efficient items: Thermostat
Community & neighborhood
Community
- Community features: Public Transportation, Shopping, Park, Walk/Jog Trails, Medical Facility, Bike Path, Highway Access, House of Worship, Marina, Private School, Public School, T-Station
Location
- Region: Newburyport
- Subdivision: Squire's Glen
Other
Other facts
- Road surface type: Paved
Price history
| Date | Event | Price |
|---|---|---|
| 6/9/2023 | Sold | $1,100,000+2.3%$370/sqft |
Source: MLS PIN #73082532 | ||
| 2/28/2023 | Listed for sale | $1,075,000+61.7%$362/sqft |
Source: MLS PIN #73082532 | ||
| 3/31/2017 | Sold | $665,000+0.8%$224/sqft |
Source: Public Record | ||
| 2/20/2017 | Pending sale | $660,000$222/sqft |
Source: Keller Williams - Topsfield #72117660 | ||
| 2/18/2017 | Price change | $660,000-2.9%$222/sqft |
Source: Keller Williams - Topsfield #72117660 | ||
Public tax history
| Year | Property taxes | Tax assessment |
|---|---|---|
| 2025 | $9,998 +3.2% | $1,043,600 +7.4% |
| 2024 | $9,686 +11.1% | $971,500 +19.6% |
| 2023 | $8,722 | $812,100 |
Find assessor info on the county website
Neighborhood: 01950
Nearby schools
GreatSchools rating
- 6/10Edward G. Molin Elementary SchoolGrades: 4-5Distance: 0.5 mi
- 7/10Rupert A Nock Middle SchoolGrades: 6-8Distance: 0.5 mi
- 9/10Newburyport High SchoolGrades: 9-12Distance: 0.5 mi
Schools provided by the listing agent
- Elementary: Bresnahan
- Middle: Nock
- High: Newburyport
Source: MLS PIN. This data may not be complete. We recommend contacting the local school district to confirm school assignments for this home.

Get pre-qualified for a loan
At Zillow Home Loans, we can pre-qualify you in as little as 5 minutes with no impact to your credit score.An equal housing lender. NMLS #10287.
Sell for more on Zillow
Get a free Zillow Showcase℠ listing and you could sell for .
$1,247,900
2% more+ $24,958
With Zillow Showcase(estimated)
$1,272,858
