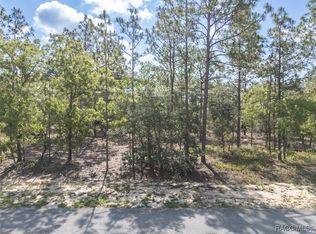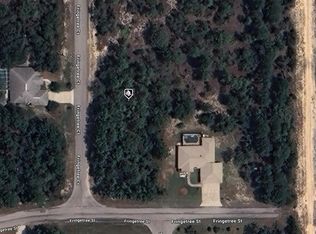Sold for $392,100 on 10/22/25
$392,100
6 Fringetree Ct, Homosassa, FL 34446
4beds
2,435sqft
Single Family Residence
Built in 2025
0.28 Acres Lot
$391,900 Zestimate®
$161/sqft
$2,375 Estimated rent
Home value
$391,900
$357,000 - $431,000
$2,375/mo
Zestimate® history
Loading...
Owner options
Explore your selling options
What's special
Pre-Construction. To be built. Casual Elegance Meets Modern Functionality! The Sierra home design offers a harmonious blend of style, comfort, and practicality—all beautifully situated on an oversized lot with a protected greenbelt to the rear, offering added privacy and natural views. A charming covered front porch leads to the striking 8.0 full glass front door, inviting you into a thoughtfully designed interior with 9’4” ceilings and crown molding throughout, adding an elegant touch to every space. At the front of the home, a formal dining room sits opposite a den with French doors, providing flexible space for entertaining or working from home. The heart of the home is the expansive Great Room, seamlessly connected to a stunning kitchen featuring a large island, quartz countertops, upgraded soft-close cabinets, and a tile backsplash. The upgraded stainless steel appliance package, including an ENERGY STAR certified French door refrigerator, elevates both form and function. An additional sliding glass door and extra lighting in the Great Room make the space feel even more open and airy, with direct access to the extended covered lanai—perfect for relaxing or entertaining while enjoying serene greenbelt views. The private master suite is tucked away at the rear of the home and features a tray ceiling, a spacious layout, and a deluxe en-suite bath complete with quartz countertops, upgraded cabinets, and a large tile shower for a spa-like experience. On the opposite side of the home, three well-sized secondary bedrooms and two additional full bathrooms provide ample flexibility for family, guests, or a home gym. A 3-car garage offers generous space for parking, storage, or a workshop. Outside, the landscaped yard with irrigation system enhances curb appeal and simplifies maintenance. The home is also equipped with modern smart home features, including a Ring Video Doorbell, Smart Thermostat, Keyless Entry Smart Door Lock, and Deako Smart Switches, all backed by a full builder warranty for your peace of mind. The Sierra is the perfect blend of high-end finishes, thoughtful layout, and relaxed Florida living—schedule your private tour today!
Zillow last checked: 8 hours ago
Listing updated: October 24, 2025 at 02:50pm
Listing Provided by:
Taryn Mashburn 813-536-5263,
NEW HOME STAR FLORIDA LLC 407-803-4083
Bought with:
Lisa Tackus, 3318884
ALIGN RIGHT REALTY RIVERVIEW
Source: Stellar MLS,MLS#: O6310540 Originating MLS: Orlando Regional
Originating MLS: Orlando Regional

Facts & features
Interior
Bedrooms & bathrooms
- Bedrooms: 4
- Bathrooms: 3
- Full bathrooms: 3
Primary bedroom
- Features: Walk-In Closet(s)
- Level: First
- Area: 272 Square Feet
- Dimensions: 16x17
Bedroom 2
- Features: Built-in Closet
- Level: First
- Area: 126 Square Feet
- Dimensions: 14x9
Bedroom 3
- Features: Built-in Closet
- Level: First
- Area: 140 Square Feet
- Dimensions: 10x14
Bedroom 4
- Features: Built-in Closet
- Level: First
- Area: 140 Square Feet
- Dimensions: 10x14
Balcony porch lanai
- Level: First
- Area: 180 Square Feet
- Dimensions: 18x10
Den
- Level: First
- Area: 130 Square Feet
- Dimensions: 10x13
Dinette
- Level: First
- Area: 135 Square Feet
- Dimensions: 9x15
Dining room
- Level: First
- Area: 135 Square Feet
- Dimensions: 9x15
Great room
- Level: First
- Area: 364 Square Feet
- Dimensions: 14x26
Kitchen
- Level: First
- Area: 100 Square Feet
- Dimensions: 10x10
Heating
- Central, Electric
Cooling
- Central Air
Appliances
- Included: Dishwasher, Disposal, Electric Water Heater, Microwave, Range
- Laundry: Electric Dryer Hookup, Inside, Laundry Room, Washer Hookup
Features
- High Ceilings, Open Floorplan, Other, Primary Bedroom Main Floor, Smart Home, Solid Wood Cabinets, Split Bedroom, Stone Counters, Thermostat, Tray Ceiling(s), Walk-In Closet(s)
- Flooring: Carpet, Ceramic Tile
- Doors: Sliding Doors
- Windows: Blinds, ENERGY STAR Qualified Windows, Insulated Windows
- Has fireplace: No
Interior area
- Total structure area: 3,342
- Total interior livable area: 2,435 sqft
Property
Parking
- Total spaces: 3
- Parking features: Driveway, Garage Door Opener
- Attached garage spaces: 3
- Has uncovered spaces: Yes
Features
- Levels: One
- Stories: 1
- Patio & porch: Covered, Rear Porch
- Exterior features: Irrigation System
- Has view: Yes
- View description: Park/Greenbelt, Water
- Water view: Water
Lot
- Size: 0.28 Acres
- Features: Greenbelt, Landscaped, Oversized Lot
Details
- Parcel number: 18E20S130010006000030
- Zoning: PDR
- Special conditions: None
Construction
Type & style
- Home type: SingleFamily
- Architectural style: Traditional
- Property subtype: Single Family Residence
Materials
- Block, Cement Siding, Stone, Stucco
- Foundation: Slab
- Roof: Other,Shingle
Condition
- Pre-Construction
- New construction: Yes
- Year built: 2025
Details
- Builder model: Sierra
- Builder name: Maronda Homes, LLC of Florida
- Warranty included: Yes
Utilities & green energy
- Sewer: Septic Tank
- Water: Well
- Utilities for property: Cable Available
Community & neighborhood
Security
- Security features: Smoke Detector(s)
Location
- Region: Homosassa
- Subdivision: SUGARMILL WOODS CYPRESS VILLAGE
HOA & financial
HOA
- Has HOA: Yes
- HOA fee: $11 monthly
- Association name: In care of Maronda Homes
- Association phone: 813-536-5263
Other fees
- Pet fee: $0 monthly
Other financial information
- Total actual rent: 0
Other
Other facts
- Listing terms: Cash,Conventional,FHA,VA Loan
- Ownership: Fee Simple
- Road surface type: Paved
Price history
| Date | Event | Price |
|---|---|---|
| 10/22/2025 | Sold | $392,100+0.6%$161/sqft |
Source: | ||
| 8/21/2025 | Pending sale | $389,900+1.3%$160/sqft |
Source: | ||
| 8/2/2025 | Price change | $384,900-1.3%$158/sqft |
Source: | ||
| 7/2/2025 | Price change | $389,900+1.8%$160/sqft |
Source: | ||
| 5/31/2025 | Price change | $382,900-1.8%$157/sqft |
Source: | ||
Public tax history
| Year | Property taxes | Tax assessment |
|---|---|---|
| 2024 | $352 +3.7% | $16,940 +10% |
| 2023 | $340 +20.1% | $15,400 +10% |
| 2022 | $283 +44.8% | $14,000 +81.8% |
Find assessor info on the county website
Neighborhood: Sugarmill Woods
Nearby schools
GreatSchools rating
- 6/10Lecanto Primary SchoolGrades: PK-5Distance: 5.7 mi
- 5/10Lecanto Middle SchoolGrades: 6-8Distance: 5.7 mi
- 5/10Lecanto High SchoolGrades: 9-12Distance: 5.6 mi
Schools provided by the listing agent
- Elementary: Lecanto Primary School
- Middle: Lecanto Middle School
- High: Lecanto High School
Source: Stellar MLS. This data may not be complete. We recommend contacting the local school district to confirm school assignments for this home.

Get pre-qualified for a loan
At Zillow Home Loans, we can pre-qualify you in as little as 5 minutes with no impact to your credit score.An equal housing lender. NMLS #10287.
Sell for more on Zillow
Get a free Zillow Showcase℠ listing and you could sell for .
$391,900
2% more+ $7,838
With Zillow Showcase(estimated)
$399,738
