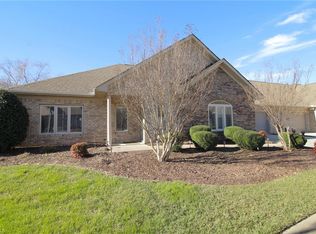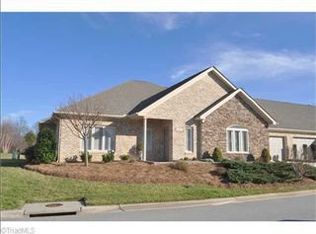Sold for $397,000 on 10/02/24
$397,000
6 Gable Stone Ln, Jamestown, NC 27282
3beds
2,239sqft
Stick/Site Built, Residential, Townhouse
Built in 2005
0.1 Acres Lot
$409,300 Zestimate®
$--/sqft
$2,124 Estimated rent
Home value
$409,300
$372,000 - $450,000
$2,124/mo
Zestimate® history
Loading...
Owner options
Explore your selling options
What's special
Welcome to this meticulously maintained 3BR/2BA one-level townhome in Stone Gables at Jamesford East! This low-maintenance home is perfect for easy living so you can spend your time relaxing in the sunroom or on the beautiful back patio! The spacious, open-concept living and dining areas feature hardwood floors, while the kitchens' tile floors, island and granite counters are perfect for entertaining. Retreat to the large primary suite featuring its' own access to the back patio and double closets or to the primary bathrooms oversized walk-in tile shower to relax after a long day. With a walk-up attic and two-car garage, you will find ample storage space in this home! Ideally situated in Jamestown, this property is conveniently located near shopping and dining and easily accessible to all parts of the Piedmont Triad. Experience comfort and convenience in this lovely home. Call for your showing today!
Zillow last checked: 8 hours ago
Listing updated: October 02, 2024 at 08:17am
Listed by:
Nicole Rabe 336-689-9988,
Berkshire Hathaway HomeServices Yost & Little Realty,
Beth Brannan 336-253-4693,
Berkshire Hathaway HomeServices Yost & Little Realty
Bought with:
Jay Brower, III, 271371
Allen Tate - Greensboro
Source: Triad MLS,MLS#: 1148704 Originating MLS: Greensboro
Originating MLS: Greensboro
Facts & features
Interior
Bedrooms & bathrooms
- Bedrooms: 3
- Bathrooms: 2
- Full bathrooms: 2
- Main level bathrooms: 2
Primary bedroom
- Level: Main
- Dimensions: 18.42 x 13
Bedroom 2
- Level: Main
- Dimensions: 13.42 x 12
Bedroom 3
- Level: Main
- Dimensions: 13.42 x 11
Dining room
- Level: Main
- Dimensions: 13.42 x 11
Kitchen
- Level: Main
- Dimensions: 16 x 13
Living room
- Level: Main
- Dimensions: 18.42 x 16.42
Sunroom
- Level: Main
- Dimensions: 20.42 x 11.42
Heating
- Forced Air, Natural Gas
Cooling
- Central Air
Appliances
- Included: Microwave, Dishwasher, Cooktop, Gas Water Heater
- Laundry: Dryer Connection, Main Level, Washer Hookup
Features
- Ceiling Fan(s), Dead Bolt(s), Kitchen Island, Separate Shower, Vaulted Ceiling(s)
- Flooring: Carpet, Tile, Wood
- Doors: Arched Doorways, Storm Door(s)
- Has basement: No
- Attic: Permanent Stairs,Walk-In
- Number of fireplaces: 1
- Fireplace features: Gas Log, Living Room
Interior area
- Total structure area: 2,239
- Total interior livable area: 2,239 sqft
- Finished area above ground: 2,239
Property
Parking
- Total spaces: 2
- Parking features: Driveway, Garage, Attached, Garage Faces Front
- Attached garage spaces: 2
- Has uncovered spaces: Yes
Features
- Levels: One
- Stories: 1
- Patio & porch: Porch
- Exterior features: Garden
- Pool features: None
Lot
- Size: 0.10 Acres
- Dimensions: 67' x 65' x 67' x 65' per plat
Details
- Parcel number: 0099845
- Zoning: CU-RM-5
- Special conditions: Owner Sale
Construction
Type & style
- Home type: Townhouse
- Property subtype: Stick/Site Built, Residential, Townhouse
Materials
- Brick
- Foundation: Slab
Condition
- Year built: 2005
Utilities & green energy
- Sewer: Public Sewer
- Water: Public
Community & neighborhood
Location
- Region: Jamestown
- Subdivision: Stone Gables
HOA & financial
HOA
- Has HOA: Yes
- HOA fee: $265 monthly
Other
Other facts
- Listing agreement: Exclusive Right To Sell
Price history
| Date | Event | Price |
|---|---|---|
| 10/2/2024 | Sold | $397,000-4.3% |
Source: | ||
| 9/6/2024 | Pending sale | $415,000 |
Source: | ||
| 9/3/2024 | Price change | $415,000-2.4% |
Source: | ||
| 7/11/2024 | Listed for sale | $425,000+66.7% |
Source: | ||
| 4/7/2006 | Sold | $255,000$114/sqft |
Source: Public Record | ||
Public tax history
| Year | Property taxes | Tax assessment |
|---|---|---|
| 2025 | $4,020 | $286,500 |
| 2024 | $4,020 | $286,500 |
| 2023 | $4,020 +2.9% | $286,500 |
Find assessor info on the county website
Neighborhood: 27282
Nearby schools
GreatSchools rating
- 5/10Pilot Elementary SchoolGrades: PK-5Distance: 1.7 mi
- 4/10Jamestown Middle SchoolGrades: 6-8Distance: 3.3 mi
- 4/10Lucy Ragsdale HighGrades: 9-12Distance: 2.7 mi
Schools provided by the listing agent
- Elementary: Pilot
- Middle: Jamestown
- High: Ragsdale
Source: Triad MLS. This data may not be complete. We recommend contacting the local school district to confirm school assignments for this home.
Get a cash offer in 3 minutes
Find out how much your home could sell for in as little as 3 minutes with a no-obligation cash offer.
Estimated market value
$409,300
Get a cash offer in 3 minutes
Find out how much your home could sell for in as little as 3 minutes with a no-obligation cash offer.
Estimated market value
$409,300

