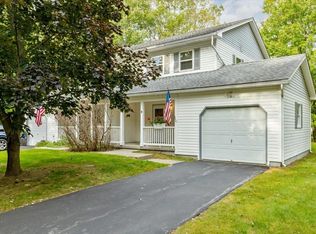Affordable, Updated, and Convenient! Move right into this spacious and updated two story condo less than 5 minutes from I-89. Come home to recent renovations including a new kitchen with granite counters, newer flooring throughout and fresh paint! You will love the natural light and open floor plan with plenty of space to spread out, including the fully finished basement! Outside you will enjoy the inviting covered porch and large deck off the dining area, perfect for grilling and entertaining! This end unit offers privacy and backs up to common land which includes a playground for children and a gazebo for gathering. Delayed Showings begin Saturday 2/8
This property is off market, which means it's not currently listed for sale or rent on Zillow. This may be different from what's available on other websites or public sources.

