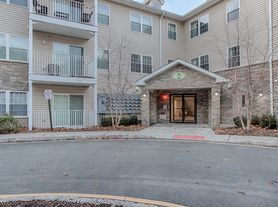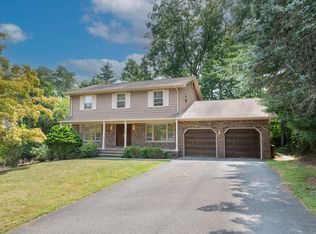PETS ACCEPTED! NEW 2025 CONSTRUCTION END-UNIT TOWNHOME! AVAILABLE IMMEDIATELY! 3 BEDROOMS LUXURIOUS TOWNHOME FOR RENT! Welcome to a HOME that has never been lived in before!! This ASHTON in PHASE 1 offers: 3 Bedrooms, 2.5 Baths and a fully finished WALKOUT basement. An open-concept kitchen with Moen faucet, Gourmet Whirlpool stainless steel Appliances, Granite countertops, 42 inches maple cabinets. Upstairs you'll relax in the Private owner's suite with bath and walk-in closet. An included finished basement offers tons of extra space. This townhome features Open floor plan only found in new construction, Engineered hardwood flooring in kitchen and entry foyer, 9ft first floor ceilings, Recessed lighting, Laundry room on bedroom level, Smart Home Technology includes Wi-Fi capable garage door opener, Wi-Fi thermostat, network infrastructure built on CAT6 wiring. Located just 35 miles from NYC with easy access to major highways (Routes 10, 46, 202, and I-80) and direct service to NYC's Midtown via the Mt. Tabor station, this home is close to abundant shopping, dining, parks, and top-rated schools offering both luxury and convenience. DON'T MISS an opportunity to be the home's very first occupants! BLINDS, REFRIGERATOR, WASHER AND DRYER will be installed! CONSTRUCTION ON BUILDINGS IN THAT LANE WILL BE COMPLETED BY OCT 2025.
Copyright Garden State Multiple Listing Service, L.L.C. All rights reserved. Information is deemed reliable but not guaranteed.
Townhouse for rent
$4,490/mo
6 General Winds Way, Denville, NJ 07834
3beds
2,600sqft
Price may not include required fees and charges.
Townhouse
Available now
-- Pets
Central air
In unit laundry
2 Attached garage spaces parking
Forced air
What's special
Open-concept kitchenFinished basementRecessed lightingWi-fi thermostatOpen floor planEngineered hardwood flooringGranite countertops
- 59 days |
- -- |
- -- |
Travel times
Looking to buy when your lease ends?
Consider a first-time homebuyer savings account designed to grow your down payment with up to a 6% match & 3.83% APY.
Facts & features
Interior
Bedrooms & bathrooms
- Bedrooms: 3
- Bathrooms: 3
- Full bathrooms: 2
- 1/2 bathrooms: 1
Rooms
- Room types: Laundry Room
Heating
- Forced Air
Cooling
- Central Air
Appliances
- Included: Dishwasher, Dryer, Microwave, Refrigerator, Washer
- Laundry: In Unit, Laundry Facilities, Level 2
Features
- Full Bath, High Ceilings, Pantry, Stall Shower, Tub Shower, Walk In Closet, Walk-In Closet, Walk-In Closet(s)
- Flooring: Carpet, Laminate, Tile
- Has basement: Yes
Interior area
- Total interior livable area: 2,600 sqft
Property
Parking
- Total spaces: 2
- Parking features: Attached, Driveway, Garage, Covered
- Has attached garage: Yes
- Details: Contact manager
Features
- Stories: 3
- Exterior features: 2 Car Width, 3 Bedrooms, Asphalt, Association Fees included in rent, Attached, Basement, Bath Main, Bath(s) Other, Blinds, Built-In Garage, Carbon Monoxide Detector, Carbon Monoxide Detector(s), Deck, Driveway, Flooring: Laminate, Foyer, Full Bath, Garage, Garage Door Opener, Gas Water Heater, Heating system: 1 Unit, Heating system: Forced Air, High Ceilings, Jogging/Biking Path, Kitchen, Laundry Facilities, Lawn, Level 2, Lot Features: Wooded, Residential Area, Maintenance-Common Area included in rent, No Utilities included in rent, Pantry, Patio, Playground, Range/Oven-Gas, Rec Room, Residential Area, Sidewalk, Smoke Detector, Smoke Detector(s), Stall Shower, Storm Door(s), Storm Window(s), Taxes included in rent, Thermal Windows/Doors, Tub Shower, Underground Lawn Sprinkler, Walk In Closet, Walk-In Closet, Walk-In Closet(s), Wooded
Construction
Type & style
- Home type: Townhouse
- Property subtype: Townhouse
Condition
- Year built: 2025
Community & HOA
Community
- Features: Playground
Location
- Region: Denville
Financial & listing details
- Lease term: 12 Months,24 Months,3-5 Years
Price history
| Date | Event | Price |
|---|---|---|
| 9/27/2025 | Price change | $4,490-0.2%$2/sqft |
Source: | ||
| 9/11/2025 | Price change | $4,500-6.3%$2/sqft |
Source: | ||
| 8/8/2025 | Listed for rent | $4,800$2/sqft |
Source: | ||
| 10/21/2024 | Listing removed | -- |
Source: | ||
| 10/19/2024 | Listed for sale | -- |
Source: | ||

