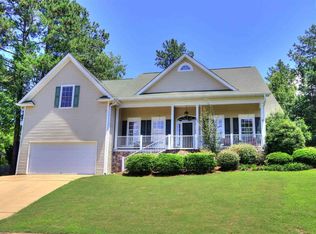Sold for $355,000 on 08/20/25
Street View
$355,000
6 Genessee Ct, Irmo, SC 29063
4beds
3baths
2,153sqft
SingleFamily
Built in 2014
0.37 Acres Lot
$357,100 Zestimate®
$165/sqft
$2,391 Estimated rent
Home value
$357,100
$332,000 - $386,000
$2,391/mo
Zestimate® history
Loading...
Owner options
Explore your selling options
What's special
6 Genessee Ct, Irmo, SC 29063 is a single family home that contains 2,153 sq ft and was built in 2014. It contains 4 bedrooms and 3 bathrooms. This home last sold for $355,000 in August 2025.
The Zestimate for this house is $357,100. The Rent Zestimate for this home is $2,391/mo.
Facts & features
Interior
Bedrooms & bathrooms
- Bedrooms: 4
- Bathrooms: 3
Heating
- Forced air
Features
- Flooring: Hardwood
- Has fireplace: Yes
Interior area
- Total interior livable area: 2,153 sqft
Property
Parking
- Parking features: Garage - Attached
Features
- Exterior features: Other
Lot
- Size: 0.37 Acres
Details
- Parcel number: 042090350
Construction
Type & style
- Home type: SingleFamily
Materials
- Roof: Composition
Condition
- Year built: 2014
Community & neighborhood
Location
- Region: Irmo
Price history
| Date | Event | Price |
|---|---|---|
| 8/20/2025 | Sold | $355,000-2.6%$165/sqft |
Source: Public Record | ||
| 8/18/2025 | Pending sale | $364,500$169/sqft |
Source: | ||
| 8/3/2025 | Contingent | $364,500$169/sqft |
Source: | ||
| 7/18/2025 | Price change | $364,500-0.1%$169/sqft |
Source: | ||
| 6/25/2025 | Listed for sale | $364,900+0%$169/sqft |
Source: | ||
Public tax history
| Year | Property taxes | Tax assessment |
|---|---|---|
| 2022 | $2,354 +30% | $11,790 +38.7% |
| 2021 | $1,810 -4.3% | $8,500 |
| 2020 | $1,892 +0.9% | $8,500 |
Find assessor info on the county website
Neighborhood: 29063
Nearby schools
GreatSchools rating
- 5/10River Springs Elementary SchoolGrades: PK-5Distance: 0.3 mi
- 7/10Dutch Fork Middle SchoolGrades: 7-8Distance: 1.9 mi
- 7/10Dutch Fork High SchoolGrades: 9-12Distance: 1.7 mi
Get a cash offer in 3 minutes
Find out how much your home could sell for in as little as 3 minutes with a no-obligation cash offer.
Estimated market value
$357,100
Get a cash offer in 3 minutes
Find out how much your home could sell for in as little as 3 minutes with a no-obligation cash offer.
Estimated market value
$357,100
