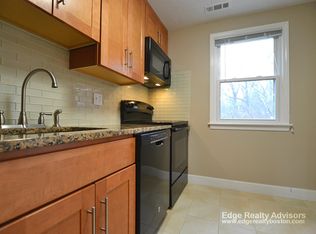Sold for $929,000
$929,000
6 Gilbert Rd, Natick, MA 01760
3beds
2,389sqft
Single Family Residence
Built in 1942
9,000 Square Feet Lot
$932,100 Zestimate®
$389/sqft
$3,941 Estimated rent
Home value
$932,100
$867,000 - $1.01M
$3,941/mo
Zestimate® history
Loading...
Owner options
Explore your selling options
What's special
Walnut Hill gem featuring a first floor primary suite with large bath, walk-in shower, laundry & a walk-in closet. Freshly painted throughout, hardwood floors recently refinished & new wall to wall carpets. Enormous great room with sliders to the front porch. Dining room with a built-in china cabinet & sliders to a composite deck. Galley kitchen with granite counters & a formal living room with a gorgeous wood burning fireplace & a built-in window seat. The second level provides two additional bedrooms & a full bath. The finished basement has new luxury vinyl plank floors, a 2nd washer/dryer & two additional rooms. The grounds are well coiffed with beautiful perennials, mature shrubs & a garden shed. There is a whole house generator & heating/cooling systems are one year old . Only 0.7 miles to the downtown commuter rail & all that downtown Natick has to offer including, arts, cultural & community events, the Farmer's Market, TCAN, the Natick Rail Trail, restaurants & shops.
Zillow last checked: 8 hours ago
Listing updated: August 05, 2025 at 07:15am
Listed by:
Beth Byrne 508-561-0521,
Advisors Living - Wellesley 781-235-4245
Bought with:
Deborah H. Feldman
Coldwell Banker Realty - Wellesley
Source: MLS PIN,MLS#: 73382191
Facts & features
Interior
Bedrooms & bathrooms
- Bedrooms: 3
- Bathrooms: 3
- Full bathrooms: 2
- 1/2 bathrooms: 1
Primary bedroom
- Features: Ceiling Fan(s), Flooring - Hardwood
- Level: First
- Area: 195
- Dimensions: 13 x 15
Bedroom 2
- Features: Flooring - Wall to Wall Carpet
- Level: Second
- Area: 154
- Dimensions: 11 x 14
Bedroom 3
- Features: Flooring - Wall to Wall Carpet
- Level: Second
- Area: 156
- Dimensions: 12 x 13
Primary bathroom
- Features: Yes
Bathroom 1
- Features: Bathroom - Full
- Level: First
Bathroom 2
- Features: Bathroom - Full
- Level: Second
Bathroom 3
- Features: Bathroom - Half
- Level: Basement
Dining room
- Features: Flooring - Hardwood, Exterior Access, Slider
- Level: First
- Area: 143
- Dimensions: 11 x 13
Family room
- Features: Flooring - Hardwood, Slider
- Level: First
- Area: 361
- Dimensions: 19 x 19
Kitchen
- Level: First
- Area: 144
- Dimensions: 9 x 16
Living room
- Features: Flooring - Hardwood, Exterior Access
- Level: First
- Area: 209
- Dimensions: 19 x 11
Office
- Features: Flooring - Wall to Wall Carpet
- Level: First
- Area: 250
- Dimensions: 10 x 25
Heating
- Forced Air, Natural Gas
Cooling
- Central Air
Appliances
- Included: Gas Water Heater, Water Heater, Range, Dishwasher, Disposal, Refrigerator, Washer, Dryer
- Laundry: First Floor, Electric Dryer Hookup, Washer Hookup
Features
- Play Room, Bonus Room, Home Office-Separate Entry
- Flooring: Tile, Carpet, Hardwood, Flooring - Vinyl, Flooring - Wall to Wall Carpet
- Basement: Finished,Bulkhead
- Number of fireplaces: 1
- Fireplace features: Living Room
Interior area
- Total structure area: 2,389
- Total interior livable area: 2,389 sqft
- Finished area above ground: 2,389
- Finished area below ground: 400
Property
Parking
- Total spaces: 3
- Parking features: Paved Drive, Off Street
- Uncovered spaces: 3
Accessibility
- Accessibility features: No
Features
- Patio & porch: Porch, Deck - Composite
- Exterior features: Porch, Deck - Composite, Storage, Professional Landscaping, Sprinkler System
Lot
- Size: 9,000 sqft
- Features: Easements
Details
- Parcel number: 669139
- Zoning: RSA
Construction
Type & style
- Home type: SingleFamily
- Architectural style: Cape
- Property subtype: Single Family Residence
Materials
- Frame
- Foundation: Concrete Perimeter
- Roof: Shingle
Condition
- Year built: 1942
Utilities & green energy
- Electric: Circuit Breakers, 200+ Amp Service
- Sewer: Public Sewer
- Water: Public
- Utilities for property: for Gas Range, for Electric Dryer, Washer Hookup
Community & neighborhood
Community
- Community features: Public Transportation, Shopping, Park, Walk/Jog Trails, Golf, Bike Path, Conservation Area, Highway Access, House of Worship, Private School, Public School, T-Station, University, Sidewalks
Location
- Region: Natick
Other
Other facts
- Listing terms: Contract
- Road surface type: Paved
Price history
| Date | Event | Price |
|---|---|---|
| 8/4/2025 | Sold | $929,000$389/sqft |
Source: MLS PIN #73382191 Report a problem | ||
| 7/1/2025 | Contingent | $929,000$389/sqft |
Source: MLS PIN #73382191 Report a problem | ||
| 5/29/2025 | Listed for sale | $929,000+81.3%$389/sqft |
Source: MLS PIN #73382191 Report a problem | ||
| 11/18/2005 | Sold | $512,500+93.4%$215/sqft |
Source: Public Record Report a problem | ||
| 3/10/2000 | Sold | $265,000+55%$111/sqft |
Source: Public Record Report a problem | ||
Public tax history
| Year | Property taxes | Tax assessment |
|---|---|---|
| 2025 | $9,667 +4% | $808,300 +6.6% |
| 2024 | $9,293 +3.5% | $758,000 +6.7% |
| 2023 | $8,983 +2.4% | $710,700 +8.1% |
Find assessor info on the county website
Neighborhood: 01760
Nearby schools
GreatSchools rating
- 8/10Wilson Middle SchoolGrades: 5-8Distance: 0.7 mi
- 10/10Natick High SchoolGrades: PK,9-12Distance: 1.1 mi
- 8/10Bennett-Hemenway Elementary SchoolGrades: K-4Distance: 1.1 mi
Get a cash offer in 3 minutes
Find out how much your home could sell for in as little as 3 minutes with a no-obligation cash offer.
Estimated market value$932,100
Get a cash offer in 3 minutes
Find out how much your home could sell for in as little as 3 minutes with a no-obligation cash offer.
Estimated market value
$932,100
