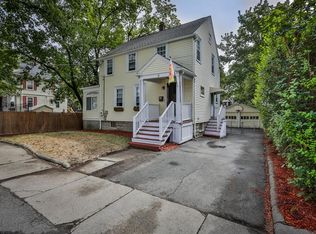Sold for $550,000
$550,000
6 Granite Rd, Saugus, MA 01906
3beds
1,414sqft
Single Family Residence
Built in 1912
5,001 Square Feet Lot
$654,300 Zestimate®
$389/sqft
$3,428 Estimated rent
Home value
$654,300
$602,000 - $713,000
$3,428/mo
Zestimate® history
Loading...
Owner options
Explore your selling options
What's special
Welcome to this charming 8 room, 3-bedroom home with a cozy farmer's porch and spacious rooms. The first floor includes a living room, dining room with double sliding doors, kitchen, and a small room, complemented by front and rear mudrooms and a nice spacious staircase going up the second level. Discover hardwood floors under the carpet throughout the home. Upstairs, discover three bedrooms plus an additional room, and a 3rd level leading up to the walk-up attic provides convenient storage or potential for expansion. Enjoy outdoor living with a deck and driveway. Updates include a new roof (2021), front stairs, and rear deck. Conveniently located near Boston, transportation, and the airport. Come take a look for yourself
Zillow last checked: 8 hours ago
Listing updated: September 28, 2024 at 04:23am
Listed by:
Sue Palomba 617-877-4553,
Mango Realty, Inc. 781-558-1027
Bought with:
Sue Palomba
Mango Realty, Inc.
Source: MLS PIN,MLS#: 73250040
Facts & features
Interior
Bedrooms & bathrooms
- Bedrooms: 3
- Bathrooms: 1
- Full bathrooms: 1
Primary bedroom
- Features: Flooring - Wall to Wall Carpet
- Level: Second
- Area: 117
- Dimensions: 13 x 9
Bedroom 2
- Level: Second
- Area: 156
- Dimensions: 13 x 12
Bedroom 3
- Level: Second
- Area: 144
- Dimensions: 12 x 12
Bathroom 1
- Level: Second
Bathroom 3
- Features: Flooring - Wall to Wall Carpet
Dining room
- Features: Flooring - Wall to Wall Carpet
- Level: First
- Area: 151.2
- Dimensions: 12 x 12.6
Kitchen
- Level: First
- Area: 182
- Dimensions: 14 x 13
Living room
- Features: Ceiling Fan(s), Flooring - Wall to Wall Carpet
- Level: First
- Area: 375
- Dimensions: 25 x 15
Heating
- Forced Air, Oil
Cooling
- Wall Unit(s)
Appliances
- Laundry: In Basement
Features
- Flooring: Flooring - Wall to Wall Carpet
- Basement: Full
- Has fireplace: No
Interior area
- Total structure area: 1,414
- Total interior livable area: 1,414 sqft
Property
Parking
- Total spaces: 2
- Uncovered spaces: 2
Lot
- Size: 5,001 sqft
- Features: Other
Details
- Parcel number: M:005E B:0015 L:0003,2152366
- Zoning: NA
Construction
Type & style
- Home type: SingleFamily
- Architectural style: Colonial
- Property subtype: Single Family Residence
Materials
- Foundation: Other
Condition
- Year built: 1912
Utilities & green energy
- Sewer: Public Sewer
- Water: Public
Community & neighborhood
Location
- Region: Saugus
Price history
| Date | Event | Price |
|---|---|---|
| 9/27/2024 | Sold | $550,000-8.2%$389/sqft |
Source: MLS PIN #73250040 Report a problem | ||
| 8/22/2024 | Contingent | $599,000$424/sqft |
Source: MLS PIN #73250040 Report a problem | ||
| 7/30/2024 | Listed for sale | $599,000$424/sqft |
Source: MLS PIN #73250040 Report a problem | ||
| 7/25/2024 | Contingent | $599,000$424/sqft |
Source: MLS PIN #73250040 Report a problem | ||
| 6/10/2024 | Listed for sale | $599,000$424/sqft |
Source: MLS PIN #73250040 Report a problem | ||
Public tax history
| Year | Property taxes | Tax assessment |
|---|---|---|
| 2025 | $5,518 +4.4% | $516,700 +4.1% |
| 2024 | $5,287 +2.5% | $496,400 +8.3% |
| 2023 | $5,160 | $458,300 |
Find assessor info on the county website
Neighborhood: 01906
Nearby schools
GreatSchools rating
- NAVeterans Early Learning CenterGrades: PK-1Distance: 0.4 mi
- 3/10Belmonte Saugus Middle SchoolGrades: 6-8Distance: 1 mi
- 3/10Saugus High SchoolGrades: 9-12Distance: 0.9 mi
Get a cash offer in 3 minutes
Find out how much your home could sell for in as little as 3 minutes with a no-obligation cash offer.
Estimated market value$654,300
Get a cash offer in 3 minutes
Find out how much your home could sell for in as little as 3 minutes with a no-obligation cash offer.
Estimated market value
$654,300
