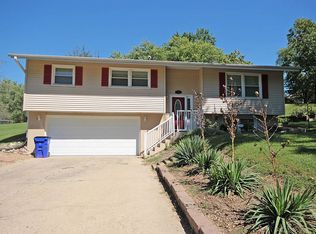Check out this move-in ready gorgeous tri-level located in a quiet, desirable neighborhood. Beautiful refinished hardwood floors throughout, replacement windows, as well as neutral paint. Updated kitchen with new "soft close cabinets", solid surface counter tops and new appliances make this is a must see. 3 bedrooms and 2 full newly remodeled bathrooms. Dry, finished basement with large rec room and laundry room. Outside you will find a large screened porch and fenced in yard perfect for entertaining or relaxing with easy to maintain landscaping. New roof in 2014. This one won't last long.Call today for a showing
This property is off market, which means it's not currently listed for sale or rent on Zillow. This may be different from what's available on other websites or public sources.

