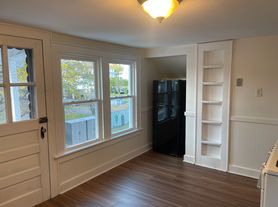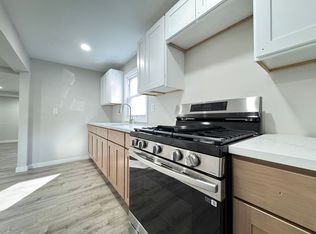Beautifully remodeled ranch-style home with a two-car garage, set on an expansive and level 0.49-acre lot in the desirable Hill Top market area near the Woodbridge town line. This home features 3 bedrooms and 2.5 baths, including a stunning primary suite with a stylish barn door, remodeled full bath with double vanity, tiled stall shower with glass doors, soaking tub with all-new tile and fixtures, and a walk-in closet. The living room, kitchen, and dining area offer an open-concept layout, with the living room highlighted by a cozy fireplace. The upgraded kitchen includes new cabinets, quartz countertops, new appliances, a tiled backsplash, and sliders leading to a brand-new deck-perfect for entertaining. Off the kitchen is a tiled mudroom and a remodeled half bath. Additional features include hardwood floors throughout, main-level laundry, and energy-efficient gas heat and central air. Nothing to do but move right in. Excellent credit and references required.
House for rent
$3,300/mo
Fees may apply
6 Greenfield Dr, Ansonia, CT 06401
3beds
1,722sqft
Price may not include required fees and charges.
Singlefamily
Available now
No pets
Central air, ceiling fan
In unit laundry
2 Attached garage spaces parking
Natural gas, forced air, fireplace
What's special
Cozy fireplaceTwo-car garageStylish barn doorTiled mudroomQuartz countertopsRemodeled half bathWalk-in closet
- 9 days |
- -- |
- -- |
Travel times
Looking to buy when your lease ends?
Consider a first-time homebuyer savings account designed to grow your down payment with up to a 6% match & a competitive APY.
Facts & features
Interior
Bedrooms & bathrooms
- Bedrooms: 3
- Bathrooms: 3
- Full bathrooms: 2
- 1/2 bathrooms: 1
Heating
- Natural Gas, Forced Air, Fireplace
Cooling
- Central Air, Ceiling Fan
Appliances
- Included: Dishwasher, Dryer, Range, Refrigerator, Washer
- Laundry: In Unit, Main Level
Features
- Ceiling Fan(s), Open Floorplan, Walk In Closet
- Has basement: Yes
- Has fireplace: Yes
Interior area
- Total interior livable area: 1,722 sqft
Property
Parking
- Total spaces: 2
- Parking features: Attached, Covered
- Has attached garage: Yes
- Details: Contact manager
Features
- Exterior features: Architecture Style: Ranch Rambler, Attached, Garage Door Opener, Gas Water Heater, Heating system: Forced Air, Heating: Gas, Level, Lot Features: Level, Main Level, Open Floorplan, Pets - No, Taxes included in rent, Walk In Closet
Details
- Parcel number: ANSOM076B0014L0003
Construction
Type & style
- Home type: SingleFamily
- Architectural style: RanchRambler
- Property subtype: SingleFamily
Condition
- Year built: 1957
Community & HOA
Location
- Region: Ansonia
Financial & listing details
- Lease term: 12 Months,Month To Month
Price history
| Date | Event | Price |
|---|---|---|
| 11/15/2025 | Listed for rent | $3,300$2/sqft |
Source: Smart MLS #24140334 | ||
| 10/16/2025 | Listing removed | $3,300$2/sqft |
Source: Smart MLS #24119255 | ||
| 10/7/2025 | Price change | $3,300-5.7%$2/sqft |
Source: Smart MLS #24119255 | ||
| 8/14/2025 | Listed for rent | $3,500$2/sqft |
Source: Smart MLS #24119255 | ||
| 7/31/2023 | Sold | $145,000-22.9%$84/sqft |
Source: Public Record | ||

