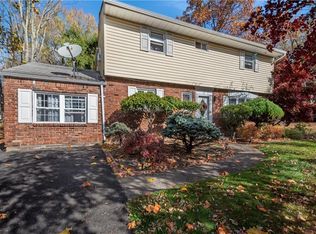Sold for $690,000 on 02/12/24
$690,000
6 Greenridge Way, Spring Valley, NY 10977
3beds
1,558sqft
Single Family Residence, Residential
Built in 1957
0.56 Acres Lot
$822,900 Zestimate®
$443/sqft
$3,711 Estimated rent
Home value
$822,900
$765,000 - $889,000
$3,711/mo
Zestimate® history
Loading...
Owner options
Explore your selling options
What's special
A MUST SEE HOME FOR THE QUALITY CONSCIOUS HOMEBUYERS! Consider the advantages of all the following amenities: Soaring cathedral ceiling; Hardwood floors throughout; Crown moldings; Island kitchen with granite counters; Bathrooms with quartz vanity tops; 200 AMP Electrical Panel; C/A; Recessed lightings; Sky Light; Ceiling fans in all bedrooms; S/S appliances; Semi-finished basement; Professionally landscaped with pavers and Belgian blocks. Additional Information: ParkingFeatures:1 Car Attached,
Zillow last checked: 8 hours ago
Listing updated: November 16, 2024 at 08:05am
Listed by:
Teresita Teodoro 845-558-1256,
Coldwell Banker Realty 845-634-0400
Bought with:
Donna Budoff, 30BU0851856
Coldwell Banker Realty
Source: OneKey® MLS,MLS#: H6275643
Facts & features
Interior
Bedrooms & bathrooms
- Bedrooms: 3
- Bathrooms: 2
- Full bathrooms: 1
- 1/2 bathrooms: 1
Heating
- Baseboard, Hot Water
Cooling
- Central Air
Appliances
- Included: Dishwasher, Disposal, Dryer, ENERGY STAR Qualified Appliances, Microwave, Refrigerator, Stainless Steel Appliance(s), Washer, Gas Water Heater
Features
- Cathedral Ceiling(s), Ceiling Fan(s), Chandelier, Double Vanity, Eat-in Kitchen, Entrance Foyer, Formal Dining, Granite Counters, Kitchen Island, Open Kitchen, Quartz/Quartzite Counters
- Flooring: Hardwood
- Windows: Blinds, Double Pane Windows, Drapes, Skylight(s)
- Basement: Crawl Space,Partially Finished,Partial
- Attic: Scuttle
Interior area
- Total structure area: 1,558
- Total interior livable area: 1,558 sqft
Property
Parking
- Total spaces: 1
- Parking features: Attached, Driveway, Garage Door Opener, Garage
- Garage spaces: 1
- Has uncovered spaces: Yes
Features
- Patio & porch: Patio
- Exterior features: Mailbox
Lot
- Size: 0.56 Acres
- Features: Near Public Transit, Near School, Near Shops
Details
- Parcel number: 39261304201800020330000000
Construction
Type & style
- Home type: SingleFamily
- Architectural style: Splanch
- Property subtype: Single Family Residence, Residential
Materials
- Brick, Vinyl Siding
Condition
- Actual
- Year built: 1957
Utilities & green energy
- Sewer: Public Sewer
- Water: Public
- Utilities for property: Trash Collection Public
Community & neighborhood
Security
- Security features: Security System
Community
- Community features: Park
Location
- Region: Spring Valley
Other
Other facts
- Listing agreement: Exclusive Right To Sell
- Listing terms: Cash
Price history
| Date | Event | Price |
|---|---|---|
| 2/12/2024 | Sold | $690,000+0.1%$443/sqft |
Source: | ||
| 12/29/2023 | Pending sale | $689,000$442/sqft |
Source: | ||
| 12/11/2023 | Listed for sale | $689,000$442/sqft |
Source: | ||
Public tax history
| Year | Property taxes | Tax assessment |
|---|---|---|
| 2024 | -- | $45,900 |
| 2023 | -- | $45,900 |
| 2022 | -- | $45,900 |
Find assessor info on the county website
Neighborhood: New Hempstead
Nearby schools
GreatSchools rating
- 1/10Summit Park Elementary SchoolGrades: K-3Distance: 1.2 mi
- 4/10Kakiat Elementary SchoolGrades: 4-8Distance: 1.4 mi
- 3/10Ramapo High SchoolGrades: 9-12Distance: 1.4 mi
Schools provided by the listing agent
- Elementary: Hempstead Elementary School
- Middle: Kakiat
- High: Spring Valley High School
Source: OneKey® MLS. This data may not be complete. We recommend contacting the local school district to confirm school assignments for this home.
Get a cash offer in 3 minutes
Find out how much your home could sell for in as little as 3 minutes with a no-obligation cash offer.
Estimated market value
$822,900
Get a cash offer in 3 minutes
Find out how much your home could sell for in as little as 3 minutes with a no-obligation cash offer.
Estimated market value
$822,900
