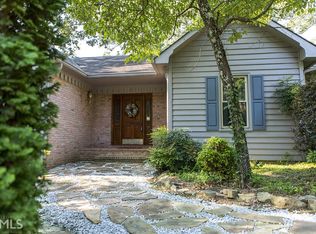Closed
$525,000
6 Gregory Dr SW, Rome, GA 30165
5beds
5,225sqft
Single Family Residence
Built in 1990
0.5 Acres Lot
$560,300 Zestimate®
$100/sqft
$3,708 Estimated rent
Home value
$560,300
$527,000 - $600,000
$3,708/mo
Zestimate® history
Loading...
Owner options
Explore your selling options
What's special
Welcome to this stunning three-story brick home, where luxury and space unite to create the perfect retreat. With 5 spacious bedrooms, 4.5 bathrooms, ample living areas, and a finished basement, this residence is designed for your comfort and enjoyment. As you step inside, you'll be greeted by a beautiful two story foyer that opens to a large great room with the warmth of a cozy fireplace, perfect for those chilly evenings, beautiful built-ins, a wetbar and sunroom. The sunroom bathes the home in natural light, offering a serene space to relax and unwind. Beautiful hardwood floors are on the main floor and upstairs. For those who love to entertain, the kitchen is a chef's dream. It has an abundance of cabinet space, a generously sized island, and an inviting eat-in area with access to the large back deck. A formal dining room and home office are also on the main floor. Downstairs, the finished basement, with full bath, provides endless possibilities. Whether you're in need of a home gym, a game room, a movie room, or simply extra storage, this space has you covered. The basement living room has a second fireplace. The owner's suite is a true sanctuary, offering an oversized bedroom, a luxurious bathroom, and a walk-in closet that's sure to impress. You'll find it easy to unwind and rejuvenate in this space. Two additional bedrooms share a large jack-and jill bath and a third bedroom has it's own remodeled ensuite with a walk-in shower. The laundry room is not just functional but also spacious, featuring convenient storage and a handy sink for your everyday needs. Listed under most recent tax valuation by Floyd County. With its generous living areas, large yard, thoughtful design, and numerous amenities, this property is ready for you!
Zillow last checked: 8 hours ago
Listing updated: December 08, 2023 at 11:53am
Listed by:
Michele Rikard 770-241-0772,
Hardy Realty & Development Company
Bought with:
Tina Lovvorn, 379231
Georgia Life Realty
Source: GAMLS,MLS#: 20152555
Facts & features
Interior
Bedrooms & bathrooms
- Bedrooms: 5
- Bathrooms: 5
- Full bathrooms: 4
- 1/2 bathrooms: 1
Heating
- Central
Cooling
- Central Air
Appliances
- Included: Dishwasher, Double Oven, Disposal, Microwave, Stainless Steel Appliance(s)
- Laundry: Mud Room
Features
- Bookcases, Vaulted Ceiling(s), High Ceilings, Double Vanity, Entrance Foyer, Walk-In Closet(s), Wet Bar
- Flooring: Hardwood, Tile
- Basement: Finished,Full
- Number of fireplaces: 2
Interior area
- Total structure area: 5,225
- Total interior livable area: 5,225 sqft
- Finished area above ground: 4,048
- Finished area below ground: 1,177
Property
Parking
- Parking features: Garage
- Has garage: Yes
Features
- Levels: Three Or More
- Stories: 3
Lot
- Size: 0.50 Acres
- Features: Open Lot
Details
- Parcel number: H13Y 201
Construction
Type & style
- Home type: SingleFamily
- Architectural style: Traditional
- Property subtype: Single Family Residence
Materials
- Brick
- Roof: Composition
Condition
- Resale
- New construction: No
- Year built: 1990
Utilities & green energy
- Sewer: Public Sewer
- Water: Public
- Utilities for property: Sewer Connected, High Speed Internet, Natural Gas Available
Community & neighborhood
Community
- Community features: None
Location
- Region: Rome
- Subdivision: Westover Estates
HOA & financial
HOA
- Has HOA: No
- Services included: None
Other
Other facts
- Listing agreement: Exclusive Right To Sell
Price history
| Date | Event | Price |
|---|---|---|
| 12/6/2023 | Sold | $525,000-4.5%$100/sqft |
Source: | ||
| 10/25/2023 | Pending sale | $549,900$105/sqft |
Source: | ||
| 10/16/2023 | Listed for sale | $549,900+64.1%$105/sqft |
Source: | ||
| 7/6/2020 | Sold | $335,000-4%$64/sqft |
Source: | ||
| 6/1/2020 | Pending sale | $349,000$67/sqft |
Source: Toles, Temple & Wright, Inc. #8744067 Report a problem | ||
Public tax history
| Year | Property taxes | Tax assessment |
|---|---|---|
| 2024 | $7,437 -8.4% | $223,579 -3.3% |
| 2023 | $8,120 +10.6% | $231,239 +19.6% |
| 2022 | $7,344 +47.7% | $193,311 +17% |
Find assessor info on the county website
Neighborhood: 30165
Nearby schools
GreatSchools rating
- 5/10West End Elementary SchoolGrades: PK-6Distance: 0.5 mi
- 5/10Rome Middle SchoolGrades: 7-8Distance: 5.4 mi
- 6/10Rome High SchoolGrades: 9-12Distance: 5.2 mi
Schools provided by the listing agent
- Elementary: West End
- Middle: Rome
- High: Rome
Source: GAMLS. This data may not be complete. We recommend contacting the local school district to confirm school assignments for this home.
Get pre-qualified for a loan
At Zillow Home Loans, we can pre-qualify you in as little as 5 minutes with no impact to your credit score.An equal housing lender. NMLS #10287.
