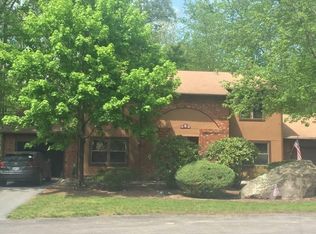Sold for $360,000 on 09/29/25
$360,000
6 Grouse Trl #B, Smithfield, RI 02917
2beds
1,378sqft
Townhouse
Built in 1981
-- sqft lot
$362,400 Zestimate®
$261/sqft
$2,435 Estimated rent
Home value
$362,400
$323,000 - $410,000
$2,435/mo
Zestimate® history
Loading...
Owner options
Explore your selling options
What's special
Welcome to this charming townhouse-style condo located at the end of a quiet cul-de-sac in desirable Smithfield, RI. This well-maintained home offers 2 spacious bedrooms, 1 full bathroom, and 1 half bathroom. The main level features a large living room, a dining area with access to the private back deck, an updated kitchen, convenient first-floor laundry, and an attached one-car garage. Upstairs, you'll find two generously sized bedrooms and a full bathroom. Situated in a peaceful setting while still close to shopping, dining, schools, and major highways—this home offers the perfect balance of comfort and convenience.
Zillow last checked: 8 hours ago
Listing updated: September 29, 2025 at 06:16pm
Listed by:
Greg Coupe 401-447-7048,
Long Realty, Inc.
Bought with:
Trisha Hebert, RES.0041616
Real Broker, LLC
Source: StateWide MLS RI,MLS#: 1391328
Facts & features
Interior
Bedrooms & bathrooms
- Bedrooms: 2
- Bathrooms: 2
- Full bathrooms: 1
- 1/2 bathrooms: 1
Bathroom
- Features: Ceiling Height 7 to 9 ft
- Level: First
Bathroom
- Features: Ceiling Height 7 to 9 ft
- Level: Second
Other
- Features: Ceiling Height 7 to 9 ft
- Level: Second
Other
- Features: Ceiling Height 7 to 9 ft
- Level: Second
Dining room
- Features: Ceiling Height 7 to 9 ft
- Level: First
Kitchen
- Features: Ceiling Height 7 to 9 ft
- Level: First
Living room
- Features: Ceiling Height 7 to 9 ft
- Level: First
Heating
- Natural Gas, Baseboard, Forced Water
Cooling
- Central Air
Appliances
- Included: Dishwasher, Dryer, Microwave, Oven/Range, Refrigerator, Washer
- Laundry: In Unit
Features
- Wall (Plaster), Plumbing (Copper), Plumbing (Mixed), Plumbing (PEX), Plumbing (PVC), Insulation (Ceiling), Insulation (Walls)
- Flooring: Ceramic Tile, Carpet
- Basement: None,Unfinished
- Number of fireplaces: 1
- Fireplace features: Free Standing
Interior area
- Total structure area: 1,378
- Total interior livable area: 1,378 sqft
- Finished area above ground: 1,378
- Finished area below ground: 0
Property
Parking
- Total spaces: 4
- Parking features: Attached, Assigned
- Attached garage spaces: 1
Features
- Stories: 2
- Patio & porch: Deck
Details
- Parcel number: SMITM42B000L110U72
- Special conditions: Conventional/Market Value
Construction
Type & style
- Home type: Townhouse
- Property subtype: Townhouse
Materials
- Plaster, Clapboard, Wood
- Foundation: Concrete Perimeter, Slab
Condition
- New construction: No
- Year built: 1981
Utilities & green energy
- Electric: 100 Amp Service, 220 Volts, Circuit Breakers
- Sewer: Public Sewer
- Water: Public
- Utilities for property: Sewer Connected, Water Connected
Community & neighborhood
Location
- Region: Smithfield
HOA & financial
HOA
- Has HOA: No
- HOA fee: $395 monthly
Price history
| Date | Event | Price |
|---|---|---|
| 9/29/2025 | Sold | $360,000$261/sqft |
Source: | ||
| 8/22/2025 | Pending sale | $360,000$261/sqft |
Source: | ||
| 8/9/2025 | Contingent | $360,000$261/sqft |
Source: | ||
| 7/30/2025 | Listed for sale | $360,000+56.5%$261/sqft |
Source: | ||
| 9/10/2020 | Sold | $230,000+2.2%$167/sqft |
Source: | ||
Public tax history
| Year | Property taxes | Tax assessment |
|---|---|---|
| 2025 | $4,055 +23.4% | $327,300 +43.9% |
| 2024 | $3,285 +5.3% | $227,500 |
| 2023 | $3,121 +2.7% | $227,500 |
Find assessor info on the county website
Neighborhood: 02917
Nearby schools
GreatSchools rating
- 9/10Raymond Laperche SchoolGrades: PK-5Distance: 1.3 mi
- 7/10Vincent J. Gallagher Middle SchoolGrades: 6-8Distance: 2.5 mi
- 7/10Smithfield High SchoolGrades: 9-12Distance: 2.6 mi

Get pre-qualified for a loan
At Zillow Home Loans, we can pre-qualify you in as little as 5 minutes with no impact to your credit score.An equal housing lender. NMLS #10287.
Sell for more on Zillow
Get a free Zillow Showcase℠ listing and you could sell for .
$362,400
2% more+ $7,248
With Zillow Showcase(estimated)
$369,648