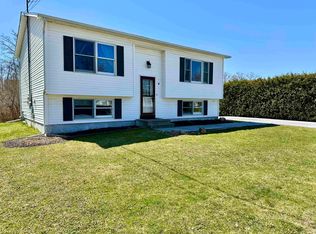Closed
Listed by:
Robert Foley,
Flat Fee Real Estate 802-318-0833
Bought with: Flex Realty
$380,000
6 Guyette Circle, St. Albans City, VT 05478
3beds
1,978sqft
Single Family Residence
Built in 1989
10,019 Square Feet Lot
$384,200 Zestimate®
$192/sqft
$2,610 Estimated rent
Home value
$384,200
$319,000 - $465,000
$2,610/mo
Zestimate® history
Loading...
Owner options
Explore your selling options
What's special
This charming cape is in a quiet neighborhood but just a short walk to downtown shops, restaurants, parks and more. The first floor features an upgraded kitchen featuring an island and stainless steel appliances. The kitchen looks out to the large dining area featuring beautiful hardwood floors. On the other end of the first floor is the home's large living room featuring hardwood floors and good natural light. The first floor has a full bath with upgraded vanity and sheik barn door. The upstairs features the large primary bedroom with walk-in closet and two guest beds as well. There is a large bathroom featuring big soaking tub, shower, new flooring and upgraded vanity. Outside you will find a large back deck as well as a spacious front porch. The back deck looks out over the large level backyard which is perfect for playing and entertaining. The home has a basement for storage as well as a large two car garage. This home is close to something for everyone in the family. The high school is less than a mile away and the middle and elementary schools are just one mile away. For those looking to dine out there is a craft brewery and several well established restaurants less than a mile from the home's front door. For water activities, Lake Champlain is a short drive down the road and for any medical needs the Northwestern Medical Center is less than two miles away. And finally for those wanting a little bigger City, I-89 is nearby with an easy commute to Burlington. A must see.
Zillow last checked: 8 hours ago
Listing updated: September 11, 2025 at 06:39am
Listed by:
Robert Foley,
Flat Fee Real Estate 802-318-0833
Bought with:
Flex Realty Group
Flex Realty
Source: PrimeMLS,MLS#: 5049165
Facts & features
Interior
Bedrooms & bathrooms
- Bedrooms: 3
- Bathrooms: 2
- Full bathrooms: 2
Heating
- Natural Gas, Baseboard, Hot Water
Cooling
- None
Appliances
- Included: Dishwasher, Dryer, Microwave, Gas Range, Refrigerator, Washer
Features
- Dining Area, Kitchen Island, Kitchen/Dining, Kitchen/Family, Kitchen/Living, Living/Dining, Primary BR w/ BA, Soaking Tub, Walk-In Closet(s)
- Flooring: Carpet, Hardwood, Vinyl Plank
- Basement: Unfinished,Interior Entry
Interior area
- Total structure area: 2,842
- Total interior livable area: 1,978 sqft
- Finished area above ground: 1,978
- Finished area below ground: 0
Property
Parking
- Total spaces: 2
- Parking features: Paved, Attached
- Garage spaces: 2
Features
- Levels: Two
- Stories: 2
- Patio & porch: Porch
- Exterior features: Deck
Lot
- Size: 10,019 sqft
- Features: Neighborhood
Details
- Parcel number: 54917300056
- Zoning description: Residential
Construction
Type & style
- Home type: SingleFamily
- Architectural style: Cape
- Property subtype: Single Family Residence
Materials
- Wood Frame
- Foundation: Concrete
- Roof: Shingle
Condition
- New construction: No
- Year built: 1989
Utilities & green energy
- Electric: Circuit Breakers
- Sewer: Public Sewer
- Utilities for property: Cable
Community & neighborhood
Location
- Region: Saint Albans
Price history
| Date | Event | Price |
|---|---|---|
| 9/9/2025 | Sold | $380,000$192/sqft |
Source: | ||
| 8/21/2025 | Contingent | $380,000$192/sqft |
Source: | ||
| 8/15/2025 | Listed for sale | $380,000$192/sqft |
Source: | ||
| 7/31/2025 | Contingent | $380,000$192/sqft |
Source: | ||
| 7/27/2025 | Price change | $380,000-4.8%$192/sqft |
Source: | ||
Public tax history
| Year | Property taxes | Tax assessment |
|---|---|---|
| 2024 | -- | $186,200 |
| 2023 | -- | $186,200 |
| 2022 | -- | $186,200 |
Find assessor info on the county website
Neighborhood: 05478
Nearby schools
GreatSchools rating
- 3/10St. Albans City Elementary SchoolGrades: PK-8Distance: 0.9 mi
- 5/10Bellows Free Academy Uhsd #48Grades: 9-12Distance: 0.6 mi
Schools provided by the listing agent
- Elementary: St Albans City School
- Middle: St. Albans City School
- High: BFASt Albans
- District: St Albans City School District
Source: PrimeMLS. This data may not be complete. We recommend contacting the local school district to confirm school assignments for this home.

Get pre-qualified for a loan
At Zillow Home Loans, we can pre-qualify you in as little as 5 minutes with no impact to your credit score.An equal housing lender. NMLS #10287.
