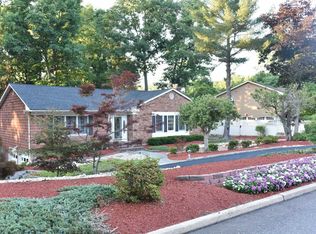6 Halyard Court, Cold Spring Harbor, NY 11724
Home value
$2,678,700
$2.44M - $2.95M
$6,162/mo
Loading...
Owner options
Explore your selling options
What's special
Zillow last checked: 8 hours ago
Listing updated: November 06, 2025 at 01:03pm
Katarzyna Cielepak 718-536-7729,
Signature Premier Properties 631-692-4800,
Leslie Yudell Beder 917-584-0011,
Signature Premier Properties
Donna Spinoso Gelb CBR, 10301200836
Compass Greater NY LLC
Maria H. Lanzisero, 10301206337
Compass Greater NY LLC
Facts & features
Interior
Bedrooms & bathrooms
- Bedrooms: 5
- Bathrooms: 4
- Full bathrooms: 3
- 1/2 bathrooms: 1
Primary bedroom
- Description: Oversized Primary Suite with Vaulted Ceilings, 16 X 13 WIC, Sitting Room, Living room and Bedroom
- Level: Second
Bedroom 3
- Level: Second
Bedroom 4
- Level: First
Bedroom 5
- Description: Guest Suite/First Floor Primary/Gym/Own Separate Entrance/Additonal Bedroom
- Level: First
Primary bathroom
- Description: Jetted Soaking tub, Steam Shower
- Level: Second
Bathroom 2
- Level: Second
Basement
- Level: Basement
Den
- Description: With brick wood burning fireplace and french doors leading to patio and yard
- Level: First
Dining room
- Level: First
Kitchen
- Description: Chefs Kitchen with Professional Appliances, Gas Range, Open to Formal Dining for ease of Entertaining
- Level: First
Living room
- Description: Living Room with Gas Fireplace, Bookshelves
- Level: First
Office
- Description: Home office/Playroom with French Doors
- Level: First
Heating
- Baseboard
Cooling
- Central Air
Appliances
- Included: Convection Oven, Cooktop, Dishwasher, Dryer, Freezer, Gas Cooktop, Gas Oven, Gas Range, Microwave, Range, Refrigerator, Stainless Steel Appliance(s), Tankless Water Heater, Wine Refrigerator
- Laundry: Laundry Room
Features
- First Floor Bedroom, First Floor Full Bath, Breakfast Bar, Built-in Features, Cathedral Ceiling(s), Chandelier, Chefs Kitchen, Crown Molding, Double Vanity, Eat-in Kitchen, Entertainment Cabinets, Entrance Foyer, Formal Dining, Kitchen Island, Open Floorplan, Open Kitchen, Smart Thermostat, Soaking Tub, Stone Counters, Storage
- Flooring: Hardwood
- Windows: Bay Window(s), Casement, Oversized Windows, Screens, Shutters, Skylight(s)
- Basement: Finished,Storage Space,Walk-Out Access
- Attic: Full
- Number of fireplaces: 2
- Fireplace features: Gas, Wood Burning
Interior area
- Total structure area: 3,800
- Total interior livable area: 3,800 sqft
Property
Parking
- Total spaces: 3
- Parking features: Garage
- Garage spaces: 3
Features
- Patio & porch: Deck
- Has private pool: Yes
- Pool features: In Ground
- Has spa: Yes
- Fencing: Back Yard
- Has view: Yes
- View description: Water
- Has water view: Yes
- Water view: Water
- Waterfront features: Beach Access
Lot
- Size: 0.59 Acres
- Features: Cul-De-Sac, Garden, Landscaped, Near School, Near Shops, Private
Details
- Parcel number: 0400063000400035001
- Special conditions: None
Construction
Type & style
- Home type: SingleFamily
- Architectural style: Colonial
- Property subtype: Single Family Residence, Residential
Materials
- Shake Siding
Condition
- Updated/Remodeled
- Year built: 1968
- Major remodel year: 2012
Utilities & green energy
- Sewer: Cesspool
- Water: Public
- Utilities for property: Cable Connected, Electricity Connected, Natural Gas Connected, Trash Collection Public, Water Connected
Community & neighborhood
Location
- Region: Cold Spring Harbor
Other
Other facts
- Listing agreement: Exclusive Right To Sell
Price history
| Date | Event | Price |
|---|---|---|
| 9/23/2025 | Sold | $2,650,000-5.4%$697/sqft |
Source: | ||
| 7/22/2025 | Pending sale | $2,800,000$737/sqft |
Source: | ||
| 6/16/2025 | Listed for sale | $2,800,000+241.5%$737/sqft |
Source: | ||
| 9/10/2013 | Sold | $820,000$216/sqft |
Source: Public Record | ||
Public tax history
| Year | Property taxes | Tax assessment |
|---|---|---|
| 2024 | -- | $8,100 |
| 2023 | -- | $8,100 |
| 2022 | -- | $8,100 |
Find assessor info on the county website
Neighborhood: 11724
Nearby schools
GreatSchools rating
- NAGoosehill Primary CenterGrades: K-1Distance: 0.9 mi
- 10/10Cold Spring Harbor High SchoolGrades: 7-12Distance: 0.1 mi
- 9/10Lloyd Harbor SchoolGrades: 2-6Distance: 2.2 mi
Schools provided by the listing agent
- Elementary: West Side School
- Middle: Cold Spring Harbor High School
- High: Cold Spring Harbor High School
Source: OneKey® MLS. This data may not be complete. We recommend contacting the local school district to confirm school assignments for this home.
Get a cash offer in 3 minutes
Find out how much your home could sell for in as little as 3 minutes with a no-obligation cash offer.
$2,678,700
Get a cash offer in 3 minutes
Find out how much your home could sell for in as little as 3 minutes with a no-obligation cash offer.
$2,678,700
