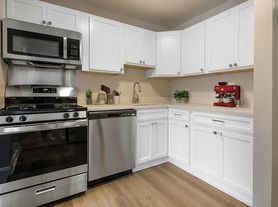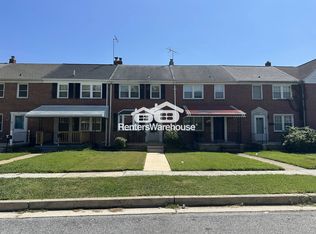Welcome to this detached rancher in Timonium Square offering three bedrooms, one full bathroom, and one half bathroom. The home has two levels including a fully finished basement with a sump pump, providing extra space for recreation, a home office, or storage. The property is in good condition and features a mix of hardwood, carpet, and tile flooring.
The main level has a bright living area with a wood burning fireplace, perfect for cozy evenings. The kitchen is equipped with a refrigerator, gas stove, built in microwave, and dishwasher, and it connects easily to the dining space, making it a convenient layout for daily living. A washer and dryer are also included for your use.
The finished basement adds flexibility and could be used as a family room, playroom, or entertainment space. Central air conditioning and heating ensure comfort throughout the year.
The exterior of the property is equally inviting. A deck and patio provide great options for outdoor living and entertaining, and the fully fenced backyard with a six foot privacy wood fence creates a private retreat. Parking is available in the driveway with additional space on the street.
Pets are considered on a case by case basis.
House for rent
$2,600/mo
6 Hammen Ave, Lutherville Timonium, MD 21093
3beds
1,260sqft
Price may not include required fees and charges.
Single family residence
Available now
Cats, dogs OK
Central air, ceiling fan
In unit laundry
On street parking
Other, fireplace
What's special
Wood burning fireplaceDetached rancherSump pumpFully fenced backyardDeck and patioFully finished basement
- 25 days
- on Zillow |
- -- |
- -- |
Travel times
Facts & features
Interior
Bedrooms & bathrooms
- Bedrooms: 3
- Bathrooms: 2
- Full bathrooms: 1
- 1/2 bathrooms: 1
Heating
- Other, Fireplace
Cooling
- Central Air, Ceiling Fan
Appliances
- Included: Dishwasher, Dryer, Refrigerator, Washer
- Laundry: In Unit
Features
- Ceiling Fan(s)
- Flooring: Carpet, Hardwood, Tile
- Has basement: Yes
- Has fireplace: Yes
Interior area
- Total interior livable area: 1,260 sqft
Property
Parking
- Parking features: On Street
- Details: Contact manager
Features
- Patio & porch: Deck, Patio
- Fencing: Fenced Yard
Details
- Parcel number: 080823016100
Construction
Type & style
- Home type: SingleFamily
- Property subtype: Single Family Residence
Community & HOA
Location
- Region: Lutherville Timonium
Financial & listing details
- Lease term: 1 Year
Price history
| Date | Event | Price |
|---|---|---|
| 9/30/2025 | Price change | $2,600-3.7%$2/sqft |
Source: Zillow Rentals | ||
| 9/24/2025 | Price change | $2,700-3.6%$2/sqft |
Source: Zillow Rentals | ||
| 9/9/2025 | Listed for rent | $2,800$2/sqft |
Source: Zillow Rentals | ||
| 8/19/2025 | Sold | $382,000+0.8%$303/sqft |
Source: | ||
| 7/8/2025 | Pending sale | $379,000$301/sqft |
Source: | ||

