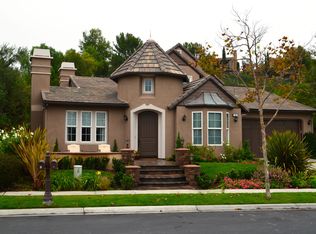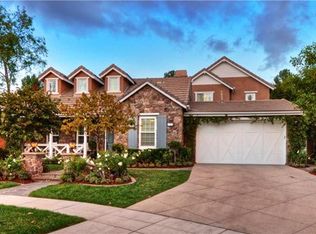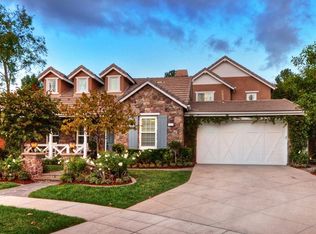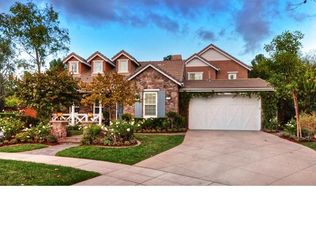Sold for $2,490,000
Listing Provided by:
Elissa Vaught DRE #01372033 949-354-0450,
Douglas Elliman of California
Bought with: HOMZ
$2,490,000
6 Hammond Rd, Mission Viejo, CA 92694
5beds
4,176sqft
Single Family Residence
Built in 2007
9,472 Square Feet Lot
$2,897,200 Zestimate®
$596/sqft
$7,754 Estimated rent
Home value
$2,897,200
$2.69M - $3.13M
$7,754/mo
Zestimate® history
Loading...
Owner options
Explore your selling options
What's special
Entering for comps. Sold while processing.
This highly desirable floor plan includes a luxurious owners suite complete with retreat, 4 additional en-suite bedrooms, and an entertaining loft with built-ins complete the upstairs. Downstairs there is a home office with separate French door entrance and an oversized guest bedroom with an en-suite. Beautiful hardwood floors throughout downstairs, wainscoting, crown molding, closet organizers, built-ins, decorative lighting fixtures, plantation shutters and designer touches throughout the home and even garage. The gourmet kitchen pampers the chef with granite counters, abundant cabinet space, butler's pantry with walk in pantry, stainless appliances including dual convection ovens, 6-burner range and built-in fridge. Located on a great cul-de-sac, the oversized entertainer's yard is a dream. An oversized cabana moves the living outdoors, complete with rock fireplace and TV hookups. The built-in BBQ, fridge and ice maker will make sure you are ready for your next get together! This home has been re-piped with PEX piping.
Zillow last checked: 8 hours ago
Listing updated: April 13, 2023 at 05:10pm
Listing Provided by:
Elissa Vaught DRE #01372033 949-354-0450,
Douglas Elliman of California
Bought with:
Josh Zollinger, DRE #01429621
HOMZ
Source: CRMLS,MLS#: OC23061831 Originating MLS: California Regional MLS
Originating MLS: California Regional MLS
Facts & features
Interior
Bedrooms & bathrooms
- Bedrooms: 5
- Bathrooms: 6
- Full bathrooms: 5
- 1/2 bathrooms: 1
- Main level bathrooms: 2
- Main level bedrooms: 2
Bedroom
- Features: Bedroom on Main Level
Cooling
- Central Air
Appliances
- Laundry: Laundry Room
Features
- Bedroom on Main Level, Loft
- Has fireplace: Yes
- Fireplace features: Family Room
- Common walls with other units/homes: No Common Walls
Interior area
- Total interior livable area: 4,176 sqft
Property
Parking
- Total spaces: 7
- Parking features: Garage - Attached
- Attached garage spaces: 3
- Uncovered spaces: 4
Features
- Levels: Two
- Stories: 2
- Entry location: ground
- Pool features: Association
- Has view: Yes
- View description: Hills
Lot
- Size: 9,472 sqft
- Features: Cul-De-Sac
Details
- Parcel number: 74154107
- Special conditions: Standard,Trust
Construction
Type & style
- Home type: SingleFamily
- Property subtype: Single Family Residence
Condition
- New construction: No
- Year built: 2007
Utilities & green energy
- Sewer: Public Sewer
- Water: Public
Community & neighborhood
Community
- Community features: Dog Park, Park, Preserve/Public Land, Sidewalks
Location
- Region: Mission Viejo
- Subdivision: Bellataire (Belt)
HOA & financial
HOA
- Has HOA: Yes
- HOA fee: $500 monthly
- Amenities included: Clubhouse, Sport Court, Dog Park, Maintenance Grounds, Meeting Room, Meeting/Banquet/Party Room, Barbecue, Picnic Area, Playground, Pickleball, Pool, Guard, Spa/Hot Tub, Security, Tennis Court(s), Trail(s)
- Association name: LARMAC
Other
Other facts
- Listing terms: Cash,Cash to New Loan,Conventional,FHA,Fannie Mae
Price history
| Date | Event | Price |
|---|---|---|
| 4/10/2023 | Sold | $2,490,000+105.8%$596/sqft |
Source: | ||
| 9/1/2020 | Listing removed | $8,975$2/sqft |
Source: Eric Paxton, Broker #OC20177950 Report a problem | ||
| 8/29/2020 | Listed for rent | $8,975$2/sqft |
Source: Eric Paxton, Broker #OC20177950 Report a problem | ||
| 2/27/2012 | Sold | $1,210,000-3.2%$290/sqft |
Source: Public Record Report a problem | ||
| 11/21/2011 | Listed for sale | $1,250,000+38%$299/sqft |
Source: Orange Coast Realty #S680337 Report a problem | ||
Public tax history
| Year | Property taxes | Tax assessment |
|---|---|---|
| 2025 | $32,968 +1.8% | $2,590,596 +2% |
| 2024 | $32,374 -3.7% | $2,539,800 +73.9% |
| 2023 | $33,618 +59.8% | $1,460,808 +2% |
Find assessor info on the county website
Neighborhood: Covenant Hills Village
Nearby schools
GreatSchools rating
- 8/10Oso Grande Elementary SchoolGrades: K-5Distance: 0.3 mi
- 9/10Ladera Ranch Middle SchoolGrades: 6-8Distance: 1 mi
- 10/10San Juan Hills High SchoolGrades: 9-12Distance: 2.6 mi
Get a cash offer in 3 minutes
Find out how much your home could sell for in as little as 3 minutes with a no-obligation cash offer.
Estimated market value$2,897,200
Get a cash offer in 3 minutes
Find out how much your home could sell for in as little as 3 minutes with a no-obligation cash offer.
Estimated market value
$2,897,200



