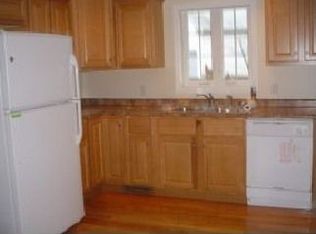This fabulous colonial is nicely maintained with lots of upgrades. A new kitchen with granite counters, tile backsplash and new cabinets, newly installed 2 tier deck with composite decking, brand new carpet on stairs and bedrooms and new front steps! This home is move in ready! Master bedroom with walk in closet and bathroom. 2 spacious additional bedrooms with guest bath! Living room offers hardwood floors and a fireplace. This home is in a wonderful commuter location with easy access to Interstate 93, Route 101 (seacoast) biking trails, mountains are only an hour north and shopping is close by. Showings are being offered during specific times due to sellers work schedule.Set up yours today!
This property is off market, which means it's not currently listed for sale or rent on Zillow. This may be different from what's available on other websites or public sources.

