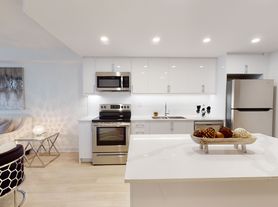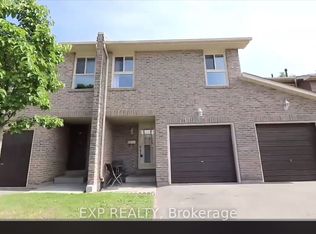** OPEN 24/7 - CALL NOW **
3 Bedrooms, 2.5 Bathrooms, Near Parks, Public Transportation, Bus Stops, Schools, Shopping Malls, Grocery Stores, Restaurants, Bars, and Sports Clubs. The unit also has Tons of Natural Light.
ADDRESS AND INTERSECTION:
6 Hartnell Square, Brampton, Ontario, L6S 5W7
Central Park Drive & Dixie Road
PRICE AND SPECIAL OFFERS:
$3,000.00 (2 Parking Spots Available)
Enjoy Special Offers From Our Partners: Rogers, Telus, Bell, Apollo Insurance, The Brick
UNIT FEATURES:
3 Bedrooms | 2.5 Bathrooms
- Upgraded Kitchen
- Closets
- Tons of Natural Light
BUILDING AMENITIES:
- Pet Restrictions
- Outdoor Patio
- Barbecue Area / Terrace (BT)
- Parking Garage
- Remote Garage
- Visitor Parking
- Bicycle Storage
- 24/7 Security and Concierge
- Enter Phone System
- Fitness Center/Gym
- Yoga / Pilates Room (YPR)
- Party Room
- Meeting Room
- Rec Room
- Billiards Room
- Games Room
- Library
- Movie Room
- Guest Suites
- Rooftop Patio
- Outdoor Pool
- Indoor Pool
- Whirlpool/Jacuzzi
- Cabanas at Pool
- Sauna
- Squash/Racket Ball Court
- Tennis Court
- Indoor Child Play Area
- Pet Spa
- Car Wash
- Laundry Facilities
- Security Onsite
- Wheelchair Access
- Onsite Staff
- Keyless Entry
Available Immediately!!
** OPEN 24/7 - CALL NOW **
READY FOR YOU:
Your new home will be spotlessly clean before move-in!
Townhouse for rent
C$3,000/mo
6 Hartnell Sq, Brampton, ON L6S 5W7
3beds
900sqft
Price may not include required fees and charges.
Townhouse
Available now
No pets
None laundry
Attached garage parking
What's special
Tons of natural lightUpgraded kitchenOutdoor patioParking garageRemote garageVisitor parkingBicycle storage
- 5 days |
- -- |
- -- |
Travel times
Looking to buy when your lease ends?
Consider a first-time homebuyer savings account designed to grow your down payment with up to a 6% match & a competitive APY.
Facts & features
Interior
Bedrooms & bathrooms
- Bedrooms: 3
- Bathrooms: 3
- Full bathrooms: 2
- 1/2 bathrooms: 1
Appliances
- Laundry: Contact manager
Interior area
- Total interior livable area: 900 sqft
Property
Parking
- Parking features: Attached, Garage
- Has attached garage: Yes
- Details: Contact manager
Features
- Exterior features: Upgraded kitchen
Construction
Type & style
- Home type: Townhouse
- Property subtype: Townhouse
Building
Management
- Pets allowed: No
Community & HOA
Location
- Region: Brampton
Financial & listing details
- Lease term: 1 Year
Price history
| Date | Event | Price |
|---|---|---|
| 11/14/2025 | Listed for rent | C$3,000+7.1%C$3/sqft |
Source: Zillow Rentals | ||
| 10/8/2025 | Listing removed | C$2,800C$3/sqft |
Source: Zillow Rentals | ||
| 9/23/2025 | Listed for rent | C$2,800C$3/sqft |
Source: Zillow Rentals | ||
| 3/3/2025 | Listing removed | C$2,800C$3/sqft |
Source: Zillow Rentals | ||
| 2/8/2025 | Price change | C$2,800+5.7%C$3/sqft |
Source: Zillow Rentals | ||

