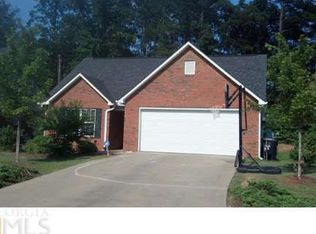Easy to Enjoy! If you have been looking for a home that will allow you to spend more time doing the things you like and less time doing the things you don't like, then this one is for you! Located in Walton Creek subdivision, this move-in ready 3 BR / 2BA stepless ranch offers an attached 2 car garage, vaulted ceilings in the living room, solid oak cabinets in the kitchen, and a master suite with trey ceilings and double vanity bath. This home's low maintenance yard and large screened in back porch mean you can finally welcome the weekends!
This property is off market, which means it's not currently listed for sale or rent on Zillow. This may be different from what's available on other websites or public sources.
