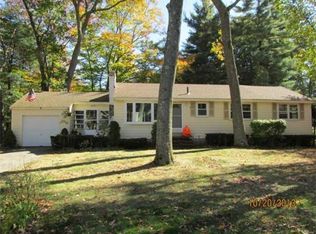Sold for $652,000
$652,000
6 Hickey Rd, Hingham, MA 02043
4beds
1,776sqft
Single Family Residence
Built in 1960
0.48 Acres Lot
$745,500 Zestimate®
$367/sqft
$4,097 Estimated rent
Home value
$745,500
$701,000 - $798,000
$4,097/mo
Zestimate® history
Loading...
Owner options
Explore your selling options
What's special
Welcome to Hingham Point, where your dream home awaits! Tucked away in a charming cul-de-sac, this renovated ranch sits on nearly half an acre of flat land, surrounded by neighboring homes of higher value. It's the perfect blend of tranquility and value.This commuter's dream is move-in ready and offers an excellent price point. With four bedrooms, including an oversized primary en-suite, there's ample space for all your activities. The open kitchen & living room create a fantastic area for entertaining, complete with a custom Jotel fireplace for those cozy nights. Additionally, a 2nd large family room provides even more entertainment space or can be utilized as an in-law suite, offering a multigenerational living option.If that's not enough, the spacious basement presents plenty of opportunities to expand your living space to suit your needs. With easy access to South Shore Hospital, Route 3, Derby Shops, Luca, & more, the convenience of this location is unbeatable. Come fall in love!
Zillow last checked: 8 hours ago
Listing updated: April 13, 2024 at 03:36am
Listed by:
Leon Merian 781-258-7418,
Compass 781-285-8028
Bought with:
Martha Toti
Coldwell Banker Realty - Boston
Source: MLS PIN,MLS#: 73191108
Facts & features
Interior
Bedrooms & bathrooms
- Bedrooms: 4
- Bathrooms: 2
- Full bathrooms: 2
Primary bedroom
- Features: Flooring - Hardwood
- Level: First
- Area: 264
- Dimensions: 22 x 12
Bedroom 2
- Features: Flooring - Hardwood
- Level: First
- Area: 121
- Dimensions: 11 x 11
Bedroom 3
- Features: Flooring - Hardwood
- Level: First
- Area: 99
- Dimensions: 11 x 9
Bedroom 4
- Features: Flooring - Hardwood
- Level: First
- Area: 72
- Dimensions: 9 x 8
Bathroom 1
- Features: Bathroom - Full, Walk-In Closet(s), Dryer Hookup - Electric, Washer Hookup
- Level: First
- Area: 88
- Dimensions: 8 x 11
Bathroom 2
- Features: Bathroom - Full, Flooring - Stone/Ceramic Tile
- Level: First
Family room
- Features: Flooring - Hardwood
- Level: First
- Area: 360
- Dimensions: 20 x 18
Kitchen
- Features: Flooring - Wood
- Level: First
- Area: 187
- Dimensions: 17 x 11
Living room
- Features: Wood / Coal / Pellet Stove, Flooring - Hardwood
- Level: First
- Area: 176
- Dimensions: 16 x 11
Heating
- Forced Air, Oil
Cooling
- Central Air, Heat Pump
Appliances
- Included: Dishwasher, Refrigerator, Washer, Dryer
Features
- Flooring: Wood, Tile
- Basement: Interior Entry
- Number of fireplaces: 1
Interior area
- Total structure area: 1,776
- Total interior livable area: 1,776 sqft
Property
Parking
- Total spaces: 3
- Parking features: Paved Drive
- Uncovered spaces: 3
Features
- Patio & porch: Patio
- Exterior features: Patio, Rain Gutters, Stone Wall
Lot
- Size: 0.48 Acres
- Features: Wooded, Level
Details
- Parcel number: M:216 B:0 L:32,1037763
- Zoning: B
Construction
Type & style
- Home type: SingleFamily
- Architectural style: Ranch
- Property subtype: Single Family Residence
Materials
- Foundation: Concrete Perimeter
- Roof: Shingle
Condition
- Year built: 1960
Utilities & green energy
- Electric: 110 Volts
- Sewer: Private Sewer
- Water: Public
Community & neighborhood
Community
- Community features: Public Transportation, Shopping, Pool, Tennis Court(s), Park, Walk/Jog Trails, Stable(s), Golf, Medical Facility, Laundromat, Bike Path, Conservation Area, Highway Access, House of Worship, Private School, Public School
Location
- Region: Hingham
- Subdivision: Hingham Point
Price history
| Date | Event | Price |
|---|---|---|
| 4/11/2024 | Sold | $652,000-3.4%$367/sqft |
Source: MLS PIN #73191108 Report a problem | ||
| 1/5/2024 | Listed for sale | $675,000-3.4%$380/sqft |
Source: MLS PIN #73191108 Report a problem | ||
| 10/18/2023 | Listing removed | $699,000$394/sqft |
Source: MLS PIN #73110658 Report a problem | ||
| 9/28/2023 | Listed for sale | $699,000-9.7%$394/sqft |
Source: MLS PIN #73110658 Report a problem | ||
| 8/28/2023 | Listing removed | $774,000$436/sqft |
Source: MLS PIN #73110658 Report a problem | ||
Public tax history
| Year | Property taxes | Tax assessment |
|---|---|---|
| 2025 | $6,362 +2.6% | $595,100 +4.1% |
| 2024 | $6,202 +9.9% | $571,600 +1.3% |
| 2023 | $5,644 +3.3% | $564,400 +19.4% |
Find assessor info on the county website
Neighborhood: 02043
Nearby schools
GreatSchools rating
- 9/10South Elementary SchoolGrades: K-5Distance: 2.9 mi
- 8/10Hingham Middle SchoolGrades: 6-8Distance: 1.7 mi
- 10/10Hingham High SchoolGrades: 9-12Distance: 4.7 mi
Schools provided by the listing agent
- Elementary: South Elementar
- Middle: Hingham Middle
- High: Hingham High
Source: MLS PIN. This data may not be complete. We recommend contacting the local school district to confirm school assignments for this home.
Get a cash offer in 3 minutes
Find out how much your home could sell for in as little as 3 minutes with a no-obligation cash offer.
Estimated market value$745,500
Get a cash offer in 3 minutes
Find out how much your home could sell for in as little as 3 minutes with a no-obligation cash offer.
Estimated market value
$745,500
