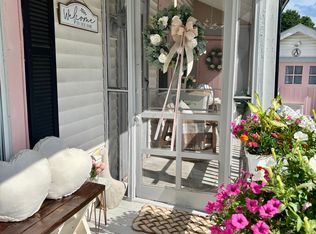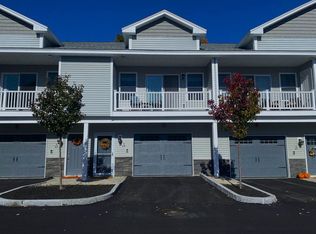Closed
Listed by:
Susan Roemer,
BHG Masiello Concord 603-228-0151
Bought with: Cameron Prestige, LLC
$294,000
6 Hillcrest Avenue, Concord, NH 03301
2beds
1,280sqft
Single Family Residence
Built in 1929
3,920.4 Square Feet Lot
$367,700 Zestimate®
$230/sqft
$2,159 Estimated rent
Home value
$367,700
$349,000 - $386,000
$2,159/mo
Zestimate® history
Loading...
Owner options
Explore your selling options
What's special
Distinctive Cape Style home with Bungalow character. Circa 1929 this house has unique local history. Built as a water house for Swenson’s local quarry many original features remain. Open concept kitchen/dining room filled with natural light. Kitchen set-up features 5 burner self-cleaning convection gas range, ample counter space and cabinets. Oversized sink and beautiful pulldown faucet, workable space for that cook enthusiast. Spacious dining room with original corner cabinet abuts kitchen area at the breakfast bar. Back of dining area, 8x24 “flex space” makes a great office/studio, abundant windows that overlook back deck/yard. Inviting living room with pink granite, brick corner fireplace, picture window and hardwood floors. Formal “double door” front entrance & hall closet. Glass doorknobs, wide wooden staircase, knoll post and curved bannister, beautiful period features. Two spacious bedrooms on the second floor with full bath. Detached 1 car garage with swing out carriage doors. Convenient location and cute as a button. Property Sold As Is.
Zillow last checked: 8 hours ago
Listing updated: December 29, 2022 at 11:25am
Listed by:
Susan Roemer,
BHG Masiello Concord 603-228-0151
Bought with:
Matthew O'Mara
Cameron Prestige, LLC
Source: PrimeMLS,MLS#: 4936650
Facts & features
Interior
Bedrooms & bathrooms
- Bedrooms: 2
- Bathrooms: 1
- Full bathrooms: 1
Heating
- Natural Gas, Steam
Cooling
- None
Appliances
- Included: Dishwasher, Dryer, Microwave, Gas Range, Refrigerator, Washer, Natural Gas Water Heater, Gas Dryer
- Laundry: In Basement
Features
- Ceiling Fan(s), Dining Area, Hearth, Kitchen/Dining
- Flooring: Tile, Wood
- Basement: Concrete,Concrete Floor,Interior Entry
- Attic: Attic with Hatch/Skuttle
- Has fireplace: Yes
- Fireplace features: Wood Burning
Interior area
- Total structure area: 2,080
- Total interior livable area: 1,280 sqft
- Finished area above ground: 1,280
- Finished area below ground: 0
Property
Parking
- Total spaces: 1
- Parking features: Paved, Driveway, Garage, Detached
- Garage spaces: 1
- Has uncovered spaces: Yes
Features
- Levels: Two
- Stories: 2
- Exterior features: Deck
- Frontage length: Road frontage: 50
Lot
- Size: 3,920 sqft
- Features: City Lot
Details
- Parcel number: CNCDM393ZB110
- Zoning description: RN
Construction
Type & style
- Home type: SingleFamily
- Architectural style: Cape
- Property subtype: Single Family Residence
Materials
- Wood Frame, Shake Siding
- Foundation: Block, Concrete, Block w/ Skim Coating
- Roof: Shingle
Condition
- New construction: No
- Year built: 1929
Utilities & green energy
- Electric: Circuit Breakers
- Sewer: Public Sewer
- Utilities for property: Gas On-Site
Community & neighborhood
Location
- Region: Concord
Price history
| Date | Event | Price |
|---|---|---|
| 12/29/2022 | Sold | $294,000+1.7%$230/sqft |
Source: | ||
| 11/24/2022 | Contingent | $289,000$226/sqft |
Source: | ||
| 11/21/2022 | Price change | $289,000-11%$226/sqft |
Source: | ||
| 11/10/2022 | Listed for sale | $324,900+81%$254/sqft |
Source: | ||
| 8/12/2016 | Sold | $179,500+2.6%$140/sqft |
Source: | ||
Public tax history
| Year | Property taxes | Tax assessment |
|---|---|---|
| 2024 | $6,718 +3.1% | $242,600 |
| 2023 | $6,516 -3.1% | $242,600 -6.6% |
| 2022 | $6,726 +13.5% | $259,800 +17.3% |
Find assessor info on the county website
Neighborhood: 03301
Nearby schools
GreatSchools rating
- 5/10Beaver Meadow SchoolGrades: PK-5Distance: 0.9 mi
- 6/10Rundlett Middle SchoolGrades: 6-8Distance: 3.5 mi
- 4/10Concord High SchoolGrades: 9-12Distance: 2.7 mi
Schools provided by the listing agent
- Elementary: Beaver Meadow Elementary Sch
- Middle: Rundlett Middle School
- High: Concord High School
- District: Concord School District SAU #8
Source: PrimeMLS. This data may not be complete. We recommend contacting the local school district to confirm school assignments for this home.

Get pre-qualified for a loan
At Zillow Home Loans, we can pre-qualify you in as little as 5 minutes with no impact to your credit score.An equal housing lender. NMLS #10287.

