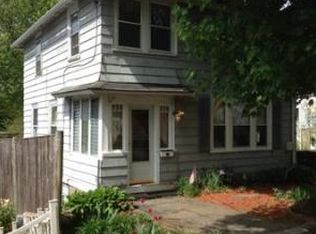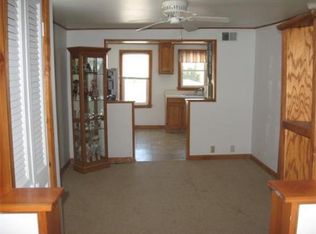Sold for $650,000
$650,000
6 Holbrook Rd, Weymouth, MA 02191
2beds
1,308sqft
Single Family Residence
Built in 1948
7,766 Square Feet Lot
$642,600 Zestimate®
$497/sqft
$2,707 Estimated rent
Home value
$642,600
$598,000 - $694,000
$2,707/mo
Zestimate® history
Loading...
Owner options
Explore your selling options
What's special
Experience coastal charm with contemporary style. This lovely home exudes comfort and sophistication and has been meticulously updated through-out. Custom kitchen cabinetry, quartz counter tops, marble peninsula pairing functionality and charm, to its open-concept living/dining area with gorgeous hardwood floors and wood-burning fireplace. Nothing to do but enjoy the warm & sun filled space. Great for a quiet moment alone or for entertaining, you will never want to leave. Spacious bedrooms with beautifully appointed bathroom finish the first floor. Upstairs you'll find a walk-up attic, great for storage or additional living space and down stairs you will be amazed at the additional living space potential with the fireplace, incredibly high ceilings and walk-out basement with full sized windows, home gym and a slider that leads you to private back yard, landscaped to perfection with multi-season blooms. *** BEST & FINAL DUE BY 3PM, SUNDAY, MAY 11 ***
Zillow last checked: 8 hours ago
Listing updated: June 11, 2025 at 06:04pm
Listed by:
Livingston Group 781-888-1006,
Compass 781-285-8028,
Rhonda Livingston 781-888-1006
Bought with:
Linda Glennon
Conway - Hanover
Source: MLS PIN,MLS#: 73367573
Facts & features
Interior
Bedrooms & bathrooms
- Bedrooms: 2
- Bathrooms: 1
- Full bathrooms: 1
- Main level bathrooms: 1
- Main level bedrooms: 2
Primary bedroom
- Features: Ceiling Fan(s), Closet, Flooring - Hardwood, Recessed Lighting, Remodeled, Closet - Double
- Level: Main,First
- Area: 212.4
- Dimensions: 18 x 11.8
Bedroom 2
- Features: Closet, Flooring - Hardwood, Remodeled
- Level: Main,First
- Area: 230.52
- Dimensions: 20.4 x 11.3
Bathroom 1
- Features: Bathroom - Full, Bathroom - Tiled With Shower Stall, Ceiling Fan(s), Recessed Lighting, Remodeled
- Level: Main,First
- Area: 44.73
- Dimensions: 7.1 x 6.3
Kitchen
- Features: Closet/Cabinets - Custom Built, Flooring - Stone/Ceramic Tile, Dining Area, Balcony / Deck, Countertops - Stone/Granite/Solid, Countertops - Upgraded, Breakfast Bar / Nook, Cabinets - Upgraded, Deck - Exterior, Exterior Access, Open Floorplan, Recessed Lighting, Remodeled, Stainless Steel Appliances, Lighting - Overhead
- Level: Main,First
- Area: 160.75
- Dimensions: 15.9 x 10.11
Living room
- Features: Beamed Ceilings, Flooring - Hardwood, Window(s) - Bay/Bow/Box, Open Floorplan, Recessed Lighting
- Level: Main,First
- Area: 195.92
- Dimensions: 15.8 x 12.4
Heating
- Baseboard, Oil
Cooling
- None
Appliances
- Included: Tankless Water Heater, Range, Dishwasher, Microwave, Refrigerator, Washer, Dryer
- Laundry: Fireplace, In Basement, Electric Dryer Hookup, Washer Hookup
Features
- Attic Access, Slider, Entrance Foyer, Center Hall, Exercise Room, Walk-up Attic
- Flooring: Hardwood, Stone / Slate, Flooring - Hardwood
- Basement: Full,Walk-Out Access,Interior Entry
- Number of fireplaces: 2
- Fireplace features: Living Room
Interior area
- Total structure area: 1,308
- Total interior livable area: 1,308 sqft
- Finished area above ground: 1,064
- Finished area below ground: 244
Property
Parking
- Total spaces: 3
- Parking features: Paved Drive, Off Street, Driveway, Paved
- Uncovered spaces: 3
Features
- Patio & porch: Deck - Wood, Patio, Covered
- Exterior features: Deck - Wood, Patio, Covered Patio/Deck, Storage, Professional Landscaping, Fenced Yard, Garden, Stone Wall
- Fencing: Fenced/Enclosed,Fenced
- Waterfront features: Harbor, 1/10 to 3/10 To Beach, Beach Ownership(Public)
Lot
- Size: 7,766 sqft
- Features: Corner Lot
Details
- Parcel number: 269426
- Zoning: R-2
Construction
Type & style
- Home type: SingleFamily
- Architectural style: Cape
- Property subtype: Single Family Residence
Materials
- Frame
- Foundation: Concrete Perimeter
- Roof: Shingle
Condition
- Year built: 1948
Utilities & green energy
- Electric: Circuit Breakers, 100 Amp Service
- Sewer: Public Sewer
- Water: Public
- Utilities for property: for Electric Range, for Electric Dryer, Washer Hookup
Community & neighborhood
Community
- Community features: Public Transportation, Shopping, Park, Marina, T-Station
Location
- Region: Weymouth
Price history
| Date | Event | Price |
|---|---|---|
| 6/11/2025 | Sold | $650,000+14.2%$497/sqft |
Source: MLS PIN #73367573 Report a problem | ||
| 5/12/2025 | Contingent | $569,000$435/sqft |
Source: MLS PIN #73367573 Report a problem | ||
| 5/6/2025 | Listed for sale | $569,000+103.2%$435/sqft |
Source: MLS PIN #73367573 Report a problem | ||
| 2/26/2016 | Sold | $280,000+1.8%$214/sqft |
Source: Public Record Report a problem | ||
| 2/9/2016 | Pending sale | $275,000$210/sqft |
Source: Realty Executives Metro South #71954934 Report a problem | ||
Public tax history
| Year | Property taxes | Tax assessment |
|---|---|---|
| 2025 | $4,938 +3.2% | $488,900 +5% |
| 2024 | $4,784 +8.8% | $465,800 +10.7% |
| 2023 | $4,397 +2.4% | $420,800 +12.3% |
Find assessor info on the county website
Neighborhood: North Weymouth
Nearby schools
GreatSchools rating
- 6/10Wessagusset Elementary SchoolGrades: K-5Distance: 0.5 mi
- NAAbigail Adams Middle SchoolGrades: 6-7Distance: 1.9 mi
- 4/10Weymouth High SchoolGrades: 9-12Distance: 4.4 mi
Get a cash offer in 3 minutes
Find out how much your home could sell for in as little as 3 minutes with a no-obligation cash offer.
Estimated market value
$642,600

