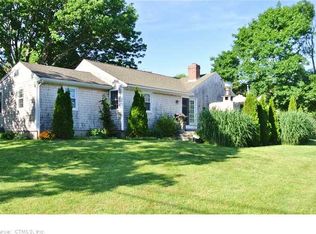Sold for $1,103,000 on 07/10/25
$1,103,000
6 Holdridge Court, Groton, CT 06355
4beds
3,043sqft
Single Family Residence
Built in 2009
0.46 Acres Lot
$1,137,000 Zestimate®
$362/sqft
$4,743 Estimated rent
Home value
$1,137,000
$1.01M - $1.28M
$4,743/mo
Zestimate® history
Loading...
Owner options
Explore your selling options
What's special
Set in a wonderful Mystic neighborhood, this meticulously designed residence blends classic architectural elegance with sophisticated modern elements. Carefully sited to capture abundant natural light and solar efficiency, this home is a serene oasis indoors and out. The main level features a luxurious Primary Suite, complete with a spa-inspired bath and walk-in closet. A dedicated home office, formal dining room, and an expansive Great Room provide ideal choices for both refined entertaining and relaxed living. Here the cook's kitchen offers ample stone counters, a center island, rich custom cherry cabinetry, a welcoming dining area that overlooks the backyard and patio terrace. With its generous dimensions of family room area, the heart of the house is simply perfect for gatherings of any scale. Upstairs, you'll find three well-appointed guest bedrooms, including one with a private ensuite, and a family bath with dual vanities. A spacious open loft area provides versatility, ideal for a second office, study, or game room. A charming little bonus room offers endless possibilities for the imagination, while a large unfinished space above the three-car garage presents an excellent opportunity for customization. A full walk-out lower level, filled with natural light and pre-plumbed for a bathroom, is ready to become an in-law apartment, media room, or home gym. Boasting high-efficiency solar technology, this distinguished home blends timeless design with modern sustainability.
Zillow last checked: 8 hours ago
Listing updated: July 10, 2025 at 11:24am
Listed by:
Jeanne Fellows Grills 860-912-1221,
William Raveis Real Estate 860-536-2600
Bought with:
Geoff Gordon, RES.0806562
Compass Connecticut, LLC
Source: Smart MLS,MLS#: 24091007
Facts & features
Interior
Bedrooms & bathrooms
- Bedrooms: 4
- Bathrooms: 4
- Full bathrooms: 3
- 1/2 bathrooms: 1
Primary bedroom
- Features: High Ceilings, Bedroom Suite, Full Bath, Hydro-Tub, Stall Shower, Walk-In Closet(s)
- Level: Main
Bedroom
- Features: Full Bath
- Level: Upper
Bedroom
- Level: Upper
Bedroom
- Level: Upper
Dining room
- Features: High Ceilings, Hardwood Floor
- Level: Main
Great room
- Features: High Ceilings, Dining Area, Pellet Stove, Patio/Terrace, Hardwood Floor
- Level: Main
Kitchen
- Features: High Ceilings, Breakfast Bar, Granite Counters, Dining Area, Kitchen Island, Tile Floor
- Level: Main
Office
- Level: Upper
Office
- Features: Bookcases, Built-in Features, Hardwood Floor
- Level: Main
Heating
- Forced Air, Zoned, Propane
Cooling
- Central Air, Zoned
Appliances
- Included: Gas Cooktop, Oven, Convection Oven, Microwave, Refrigerator, Dishwasher, Washer, Dryer, Water Heater
- Laundry: Main Level, Mud Room
Features
- Wired for Data
- Doors: Storm Door(s), French Doors
- Windows: Thermopane Windows
- Basement: Full,Unfinished,Interior Entry,Walk-Out Access,Concrete
- Attic: Access Via Hatch
- Number of fireplaces: 1
Interior area
- Total structure area: 3,043
- Total interior livable area: 3,043 sqft
- Finished area above ground: 3,043
Property
Parking
- Total spaces: 6
- Parking features: Attached, Off Street, Driveway, Garage Door Opener
- Attached garage spaces: 3
- Has uncovered spaces: Yes
Features
- Patio & porch: Porch, Patio
- Exterior features: Garden, Underground Sprinkler
- Waterfront features: Walk to Water, Water Community
Lot
- Size: 0.46 Acres
- Features: Corner Lot, Cul-De-Sac
Details
- Parcel number: 2514503
- Zoning: RS-20
Construction
Type & style
- Home type: SingleFamily
- Architectural style: Colonial
- Property subtype: Single Family Residence
Materials
- Vinyl Siding
- Foundation: Concrete Perimeter
- Roof: Asphalt
Condition
- New construction: No
- Year built: 2009
Utilities & green energy
- Sewer: Public Sewer
- Water: Public
Green energy
- Energy efficient items: Thermostat, Doors, Windows
- Energy generation: Solar
Community & neighborhood
Location
- Region: Groton
- Subdivision: Mystic
Price history
| Date | Event | Price |
|---|---|---|
| 7/10/2025 | Sold | $1,103,000+0.5%$362/sqft |
Source: | ||
| 5/8/2025 | Pending sale | $1,098,000$361/sqft |
Source: | ||
| 5/2/2025 | Listed for sale | $1,098,000+137.5%$361/sqft |
Source: | ||
| 4/30/2003 | Sold | $462,398$152/sqft |
Source: | ||
Public tax history
| Year | Property taxes | Tax assessment |
|---|---|---|
| 2025 | $14,291 +7.7% | $525,000 |
| 2024 | $13,275 +4% | $525,000 |
| 2023 | $12,761 +2.2% | $525,000 |
Find assessor info on the county website
Neighborhood: 06355
Nearby schools
GreatSchools rating
- 5/10Mystic River Magnet SchoolGrades: PK-5Distance: 0.8 mi
- 5/10Groton Middle SchoolGrades: 6-8Distance: 1.5 mi
- 5/10Fitch Senior High SchoolGrades: 9-12Distance: 1.6 mi
Schools provided by the listing agent
- High: Fitch Senior
Source: Smart MLS. This data may not be complete. We recommend contacting the local school district to confirm school assignments for this home.

Get pre-qualified for a loan
At Zillow Home Loans, we can pre-qualify you in as little as 5 minutes with no impact to your credit score.An equal housing lender. NMLS #10287.
Sell for more on Zillow
Get a free Zillow Showcase℠ listing and you could sell for .
$1,137,000
2% more+ $22,740
With Zillow Showcase(estimated)
$1,159,740