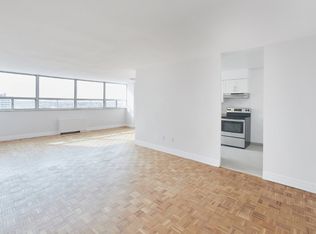Rarely offered south facing two bedroom plus den suite with a terrace! This spacious, bright corner unit enjoys sweeping views, and its open concept living and dining area flows into a beautifully appointed galley kitchen with a cozy breakfast nook. Both bedrooms overlook Humberwood Park, bathing the suite in natural light. Recent upgrades include laminate flooring throughout, fresh paint, and new stainless steel appliances. Alongside two full bathrooms, the generous den can easily serve as a third bedroom or home office. The primary bedroom features a walk-in closet and an ensuite with a double sink vanity, walk--in shower, and bathtub fitted with safety handles. The second bathroom also offers an updated vanity. Storage is excellent, with double closets in the hallway and a dedicated laundry room. The location is unbeatable just moments from a TTC bus stop and offering quick access to Highway 427 for effortless commuting. Onsite amenities rival a resort, including a pool, concierge, sauna, outdoor lounge and BBQ area, billiards room, exercise room, party room, security system, and more.
IDX information is provided exclusively for consumers' personal, non-commercial use, that it may not be used for any purpose other than to identify prospective properties consumers may be interested in purchasing, and that data is deemed reliable but is not guaranteed accurate by the MLS .
Apartment for rent
C$3,000/mo
6 Humberline Dr #720, Toronto, ON M9W 6X8
3beds
Price may not include required fees and charges.
Apartment
Available now
-- Pets
Central air
Ensuite laundry
1 Parking space parking
Natural gas, forced air
What's special
- 1 day
- on Zillow |
- -- |
- -- |
Travel times
Add up to $600/yr to your down payment
Consider a first-time homebuyer savings account designed to grow your down payment with up to a 6% match & 4.15% APY.
Facts & features
Interior
Bedrooms & bathrooms
- Bedrooms: 3
- Bathrooms: 2
- Full bathrooms: 2
Rooms
- Room types: Recreation Room
Heating
- Natural Gas, Forced Air
Cooling
- Central Air
Appliances
- Laundry: Ensuite
Features
- Walk In Closet
Property
Parking
- Total spaces: 1
- Details: Contact manager
Features
- Exterior features: Balcony, Building Insurance included in rent, Building Maintenance included in rent, Clear View, Common Elements included in rent, Ensuite, Gym, Heating system: Forced Air, Heating: Gas, Indoor Pool, Lot Features: Clear View, Park, Public Transit, School, MTCC, Park, Party Room/Meeting Room, Public Transit, Recreation Room, School, Terrace Balcony, Underground, Walk In Closet
Construction
Type & style
- Home type: Apartment
- Property subtype: Apartment
Community & HOA
Community
- Features: Fitness Center, Pool
HOA
- Amenities included: Fitness Center, Pool
Location
- Region: Toronto
Financial & listing details
- Lease term: Contact For Details
Price history
Price history is unavailable.
Neighborhood: West Humber-Clairville
There are 2 available units in this apartment building
![[object Object]](https://photos.zillowstatic.com/fp/4a4d849d0b1856a9e665692f40464942-p_i.jpg)
